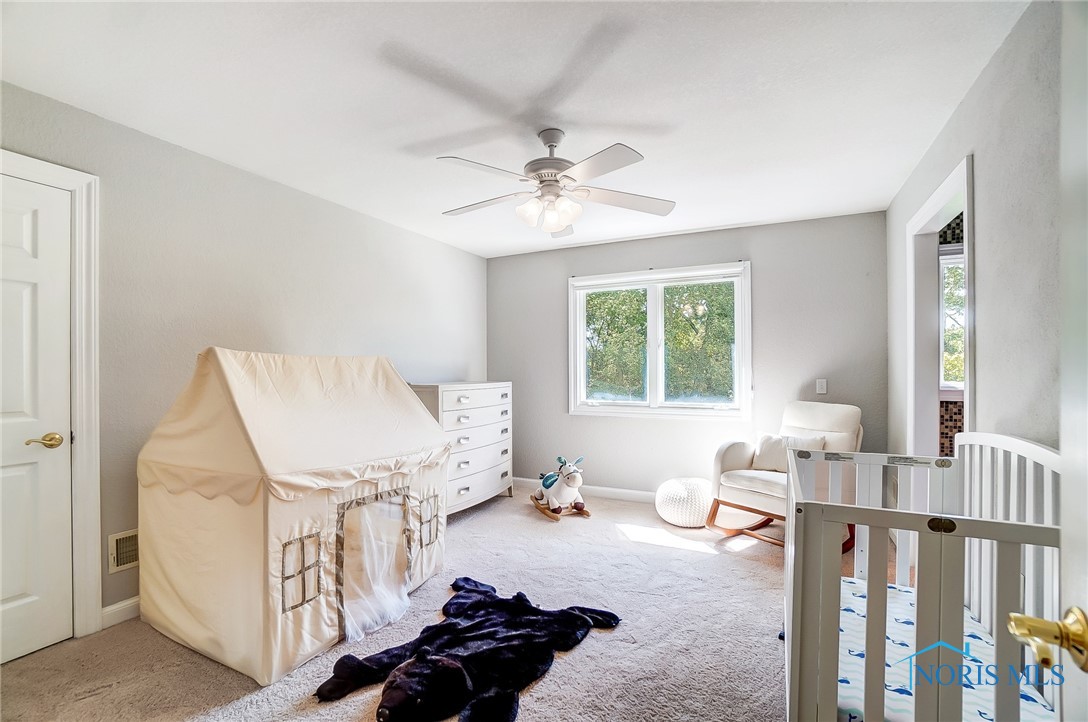Property Description
Walk into 2 story foyer, LR has large picture window, DR has crown molding, flows into the expansive kitchen w/island, SS appliances, 6×5 walk in pantry, eat in area w/french drs to the stone patio & privacy of lg trees, office w/chair rail, built in bookshelves on either side of French drs for privacy, 1st fl laundry rm. 2nd fl primary suite w/massive closet, marble countertops in the bath, glass shower dr, Complete finished lower level, full bath, extra craft rm. Storage rm w/built in shelves. HVAC, HWT, Roof 23, Exterior painted, front of house Windows 22. Must see this beautiful property.
Features
: Forcedair, Naturalgas
: Centralair
: Familyroom, Glassdoors, Woodburning
: Attached, Garage, Driveway, Concrete, Rearsideoffstreet, Garagedooropener
: Sanitary
: Sprinklerirrigation
: Cabletv, Bathinprimarybedroom, Gasrangeconnection
Address Map
Deer Hollow
7125
Lane
0
W84° 17' 17.8''
N41° 34' 36.3''
20 A west to Still water North to Deer Hollow, on the East side of the street
Additional Information
Anthony Wayne
Monclova
Anthony Wayne
The Danberry Co
Kay W. Rasmus
12
4
1
: Shingle
: Electricdryerhookup, Mainlevel
Public
: Brick, Concretecomposite
2
Ravine,Trees
110 x 244
38-86797
Traditional,TwoStory
Disclosureonfile
10/31/2024
7125 Deer Hollow Lane
Maumee, Ohio 43537
4 Bedrooms
5 Bathrooms
3,848 Sqft
$649,000
Listing ID #6120495
Basic Details
Listing Type : Closed
Property Type : Residential
Property Sub Type : Singlefamilyresidence
Listing ID : 6120495
Price : $649,000
Bedrooms : 4
Rooms : 0
Bathrooms : 5
Half Bathrooms : 1
Square Footage : 3,848 Sqft
Year Built : 1998
Lot Area : 0.62 Sqft
Lease Price : $0
MLS Status : Closed
Days On Market : 52



















































