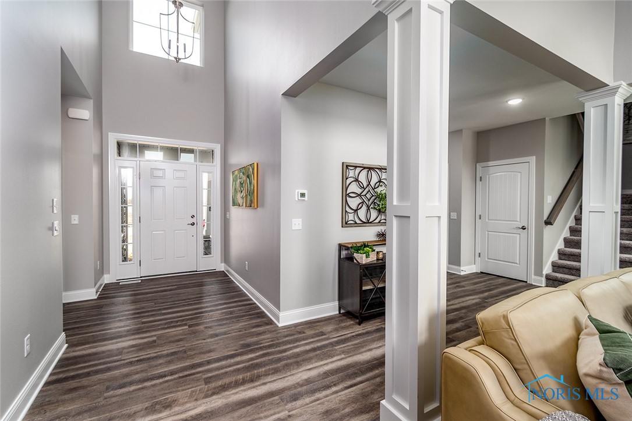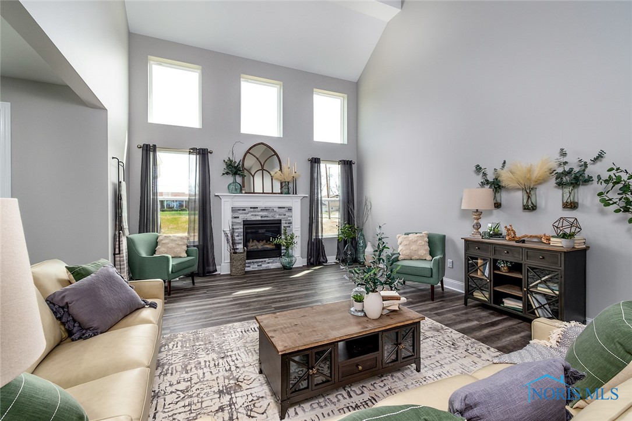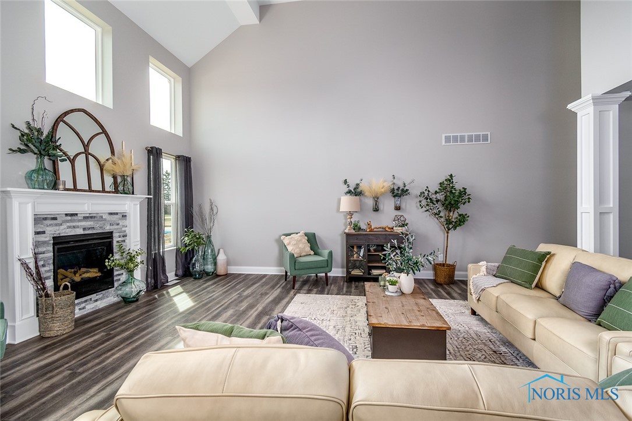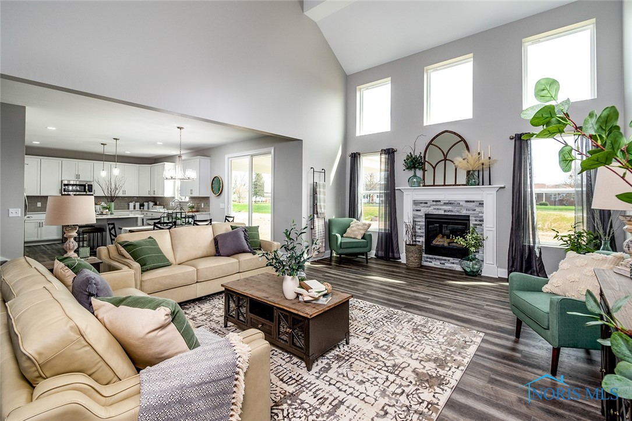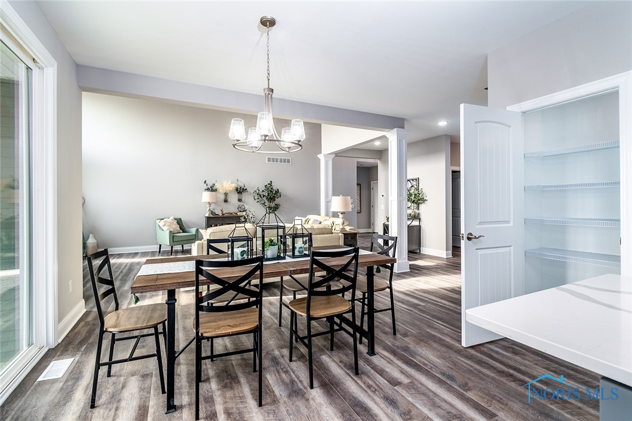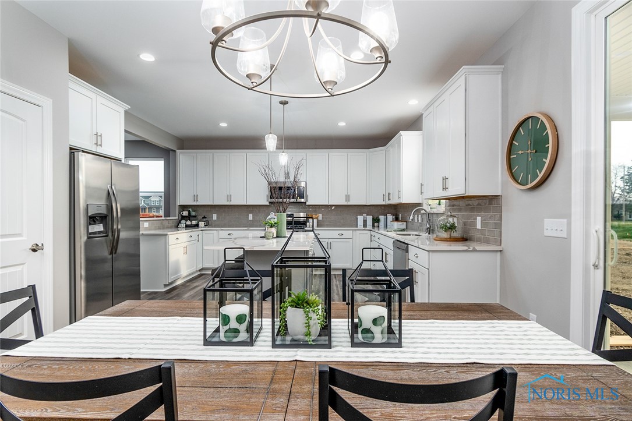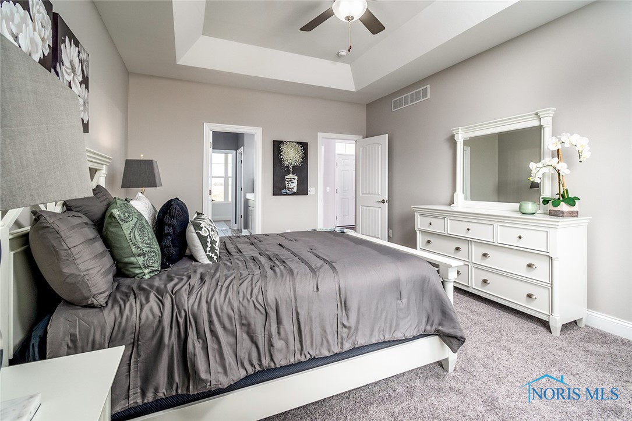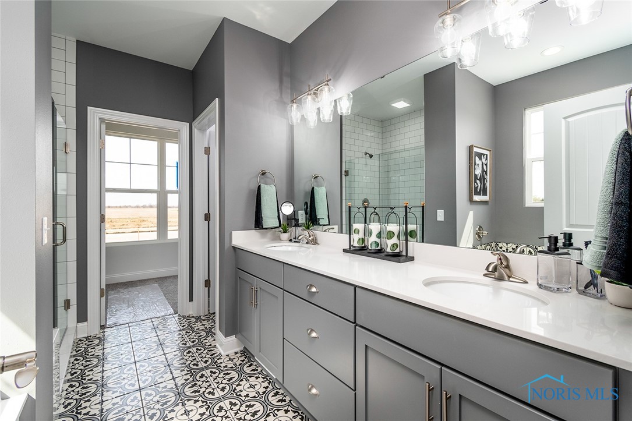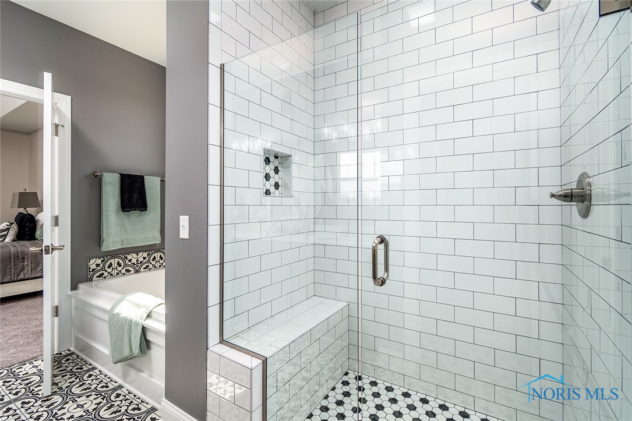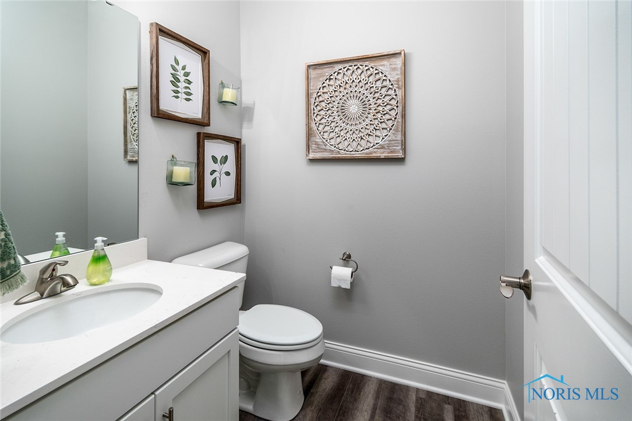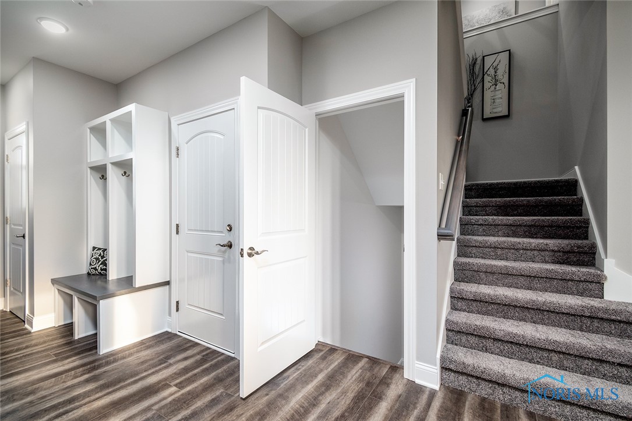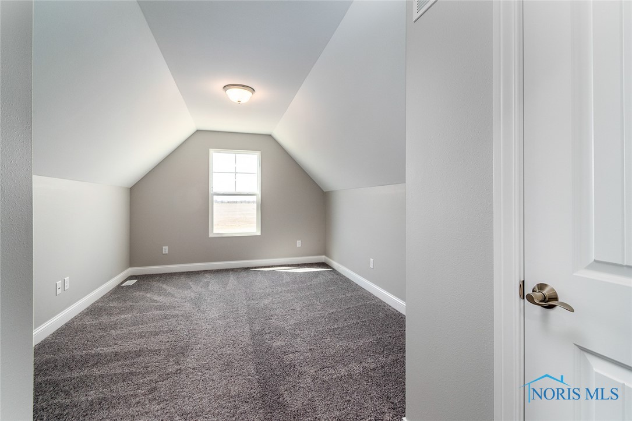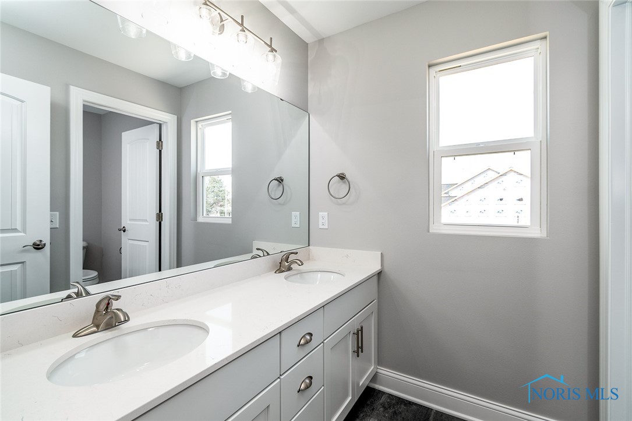Property Description
Model home featuring the Pinnacle plan by Buckeye Real Estate Group. Available for duplication in Coventry Pointe! The Pinnacle plan features a sweeping 2 story foyer & spacious great room w/gas fireplace. The kitchen is a chef’s dream w/gorgeous cabinetry, quartz counters, island, tile backsplash & a Mom’s Nook/flex space! 1st floor Owner’s Suite has ensuite w/ soaking tub & tiled shower! 1st flr laundry. 4 additional bedrooms & 2 full baths on 2nd level! 16×16 rear covered patio! Finished basement is a design center where you can explore the possibilities for customizing your dream home!
Features
: Forced Air, Natural Gas
: Central Air
: Gas, Family Room, Fireplacescreen
: Attached, Garage, Asphalt, Driveway, Garage Door Opener
: Sanitary
: Sprinklerirrigation
: Walk-in Closet(s), Bathtub, Cabletv, Bathinprimarybedroom, Separateshower, Gasrangeconnection
Address Map
Stoneleigh
1001
Road
0
W84° 20' 37.2''
N41° 30' 41.5''
Entrance to subdivision is on west side of Fort Meigs road just south of Perrysburg High School, between Roachton and Five Point Roads.
Additional Information
Perrysburg
Frank
Perrysburg
Howard Hanna
Nicholas Aubry
8
3
2
1
Sellerdisclosure
: Shingle
: Main Level, Electric Dryer Hookup
200
Public
: Vinyl Siding, Stone
2
Corner Lot,Paved
100 x 147
Q61-100-240005001000
Traditional,TwoStory
1001 Stoneleigh Road
Perrysburg, Ohio 43551
5 Bedrooms
5 Bathrooms
2,870 Sqft
$564,900
Listing ID #6114539
Basic Details
Listing Type : Active
Property Type : Residential
Property Sub Type : Single Family Residence
Listing ID : 6114539
Price : $564,900
Bedrooms : 5
Rooms : 0
Bathrooms : 5
Half Bathrooms : 2
Square Footage : 2,870 Sqft
Year Built : 2021
Lot Area : 0.29 Sqft
Lease Price : $0
MLS Status : Active
Days On Market : 20






