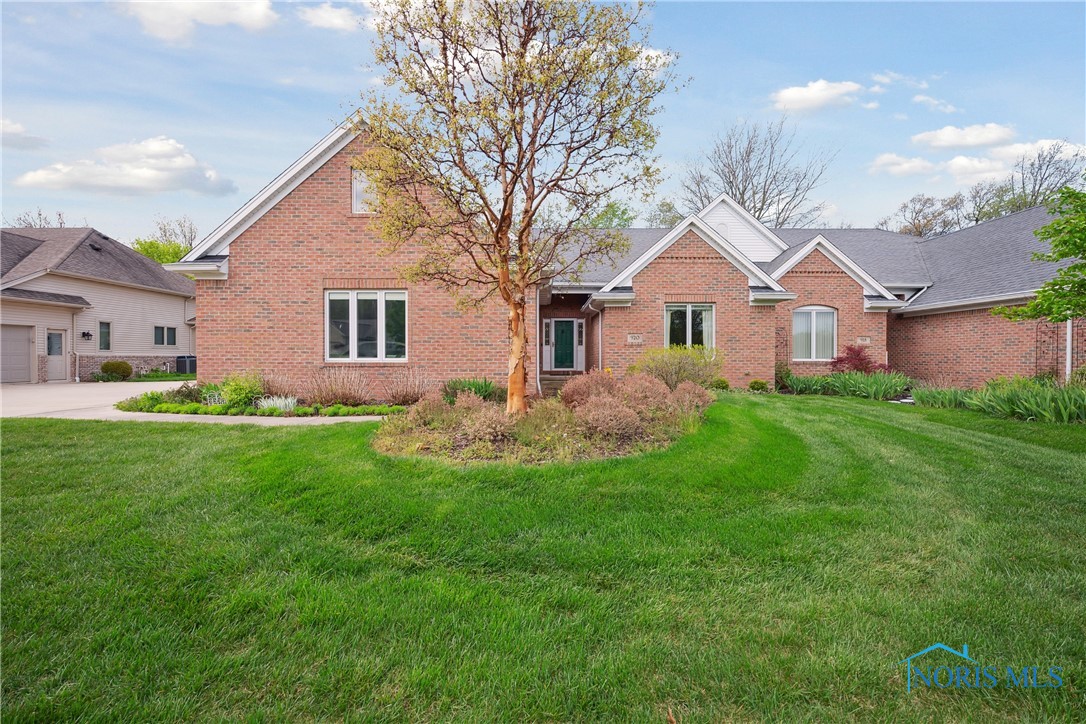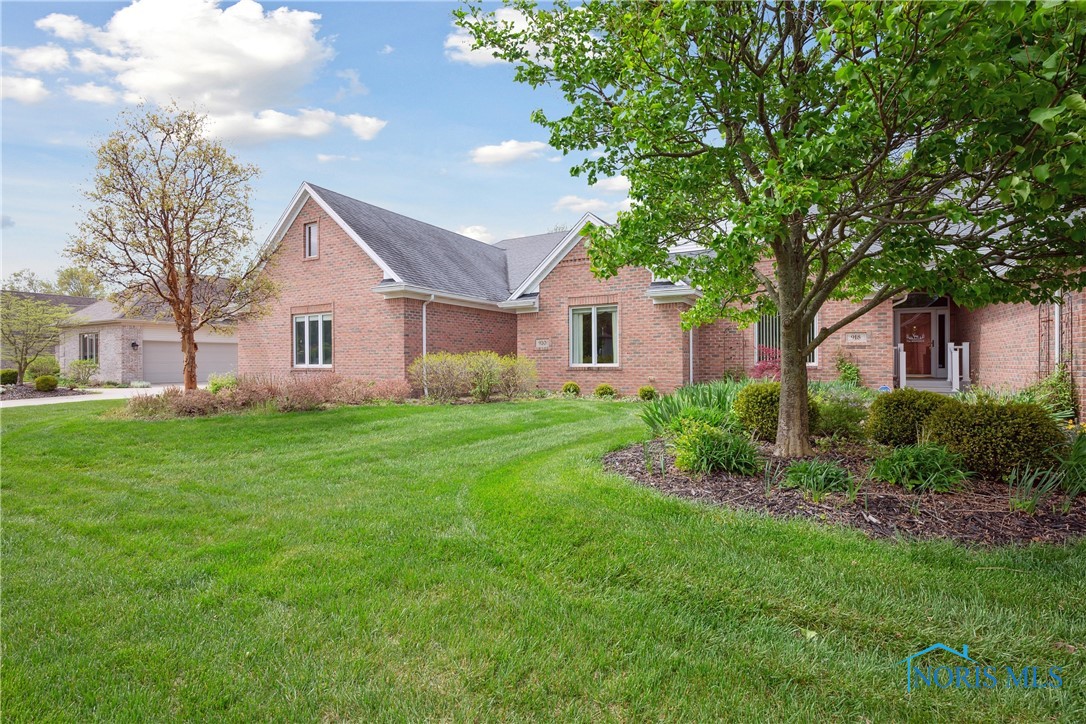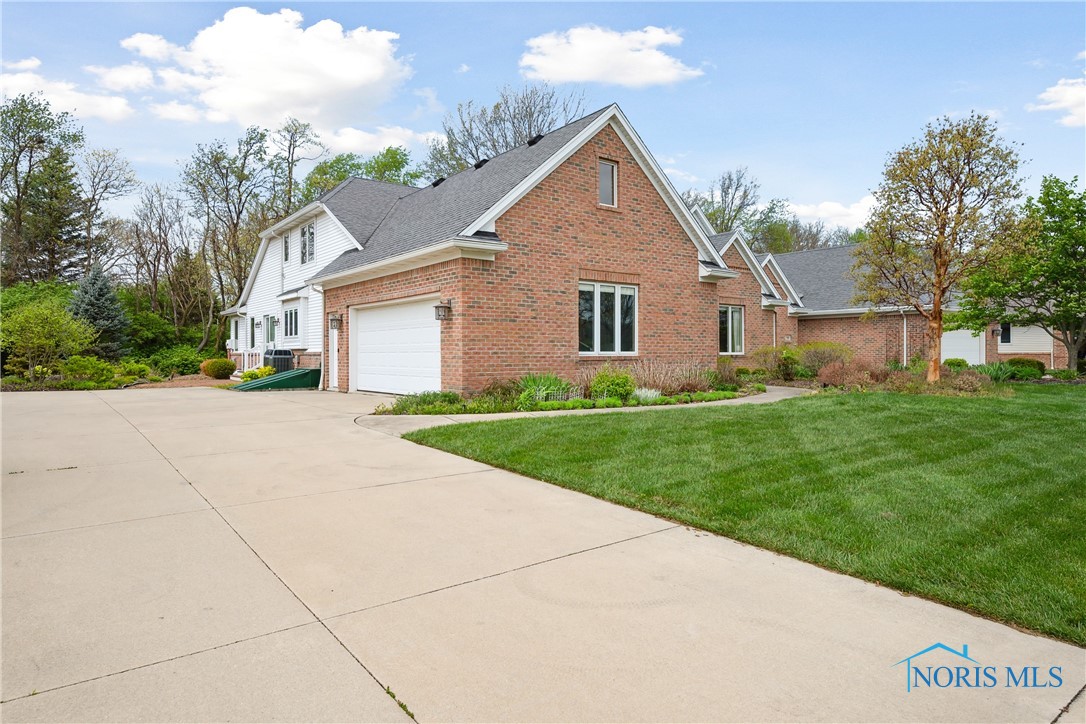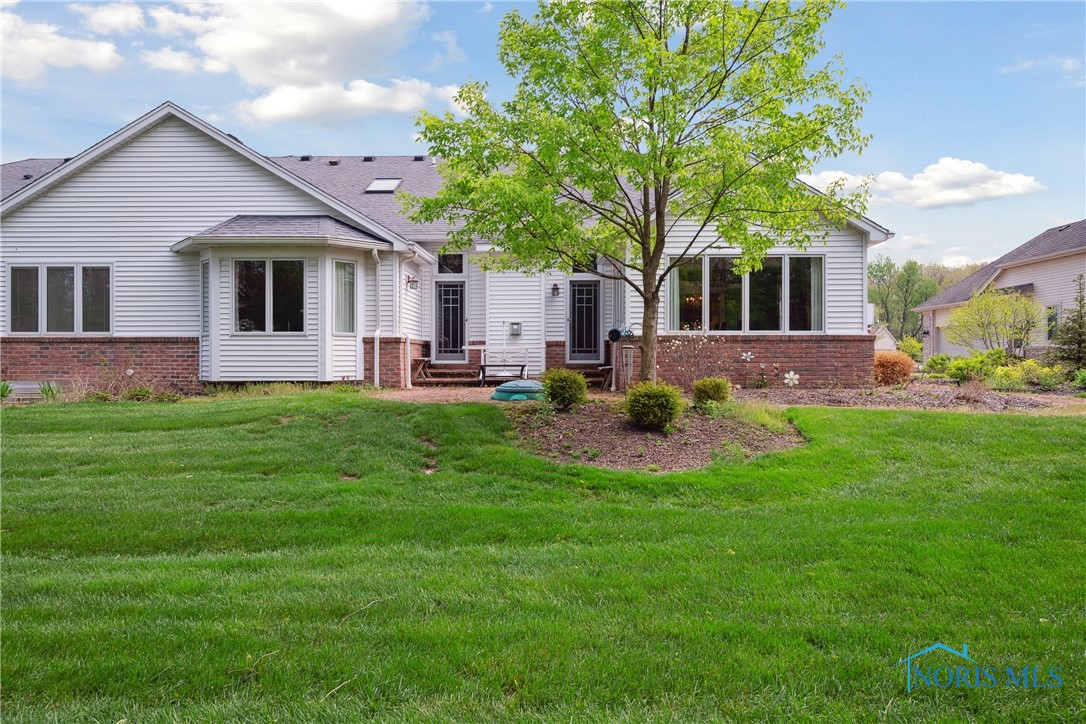Property Description
Live & Online Real Estate Auction Tuesday, June 11th @ 6pm, preview at 5pm. Exquisite luxury living. Meticulous crafted custom residence. Decorators dream! Elegant details throughout, stunning interior design! Gorgeous wood flooring, custom designed kitchen with Fisher & Paykel Appliances, expansive main floor primary suite with luxurious ensuite. Dining Room and Living Room overlook your private backyard oasis. 2nd level offers walk-in attic. 2,107 sq.ft basement with 9 ft ceilings. This home is a 10! Open House Events June 5th 4-6m and June 9th Noon-3pm. 10% Buyer’s Premium.
Features
: Forced Air, Natural Gas
: Central Air
: Gas, Living Room
: Attached, Garage, Driveway, Concrete, Garage Door Opener
: Sanitary
: Private Yard, Sprinklerirrigation
: Walk-in Closet(s), Bathinprimarybedroom
Address Map
Deer Ridge
920
0
W84° 19' 16.9''
N41° 21' 31.4''
Route 6 to Sand Ridge Rd to Deer Ridge Run
Additional Information
Bowling Green
Kenwood
Bowling Green
Serenity Realty LLC
Karen S Rose
9
3
2
1
Sellerdisclosure
: Shingle
: Main Level
Private
: Brick
Rectangular Lot
B08-510-260404012000
Detached
920 Deer Ridge
Bowling Green, Ohio 43402
4 Bedrooms
3 Bathrooms
3,021 Sqft
$0
Listing ID #6114495
Basic Details
Listing Type : Active
Property Type : Residential
Property Sub Type : Condominium
Listing ID : 6114495
Price : $0
Bedrooms : 4
Rooms : 0
Bathrooms : 3
Half Bathrooms : 0
Square Footage : 3,021 Sqft
Year Built : 2006
Lot Area : 0 Sqft
Lease Price : $0
MLS Status : Active
Days On Market : 22










