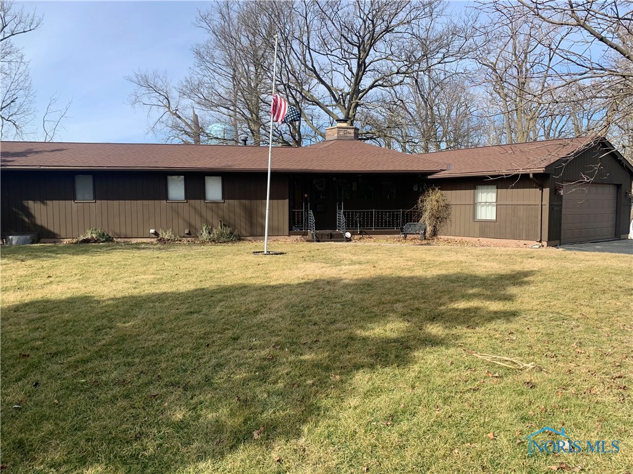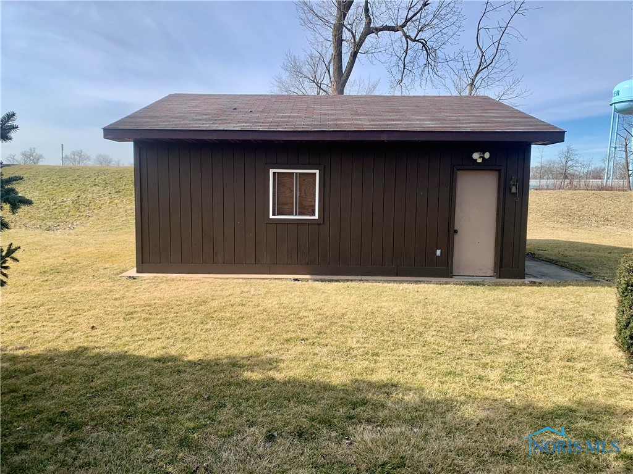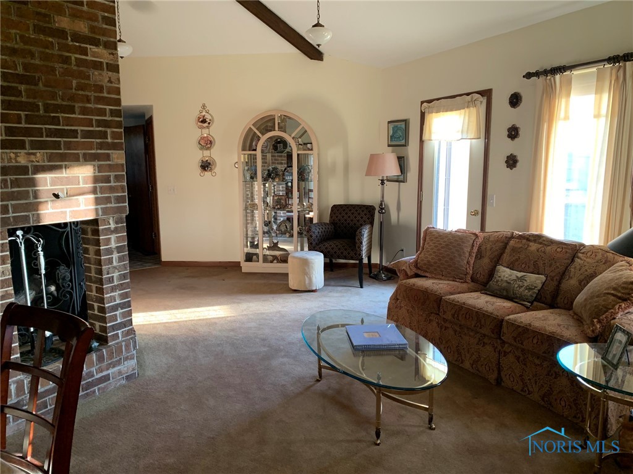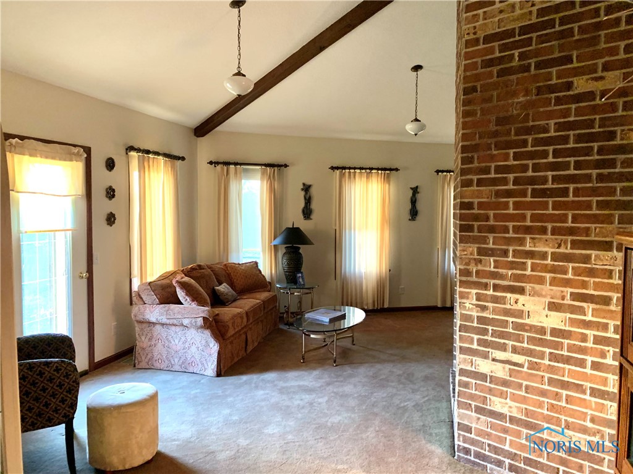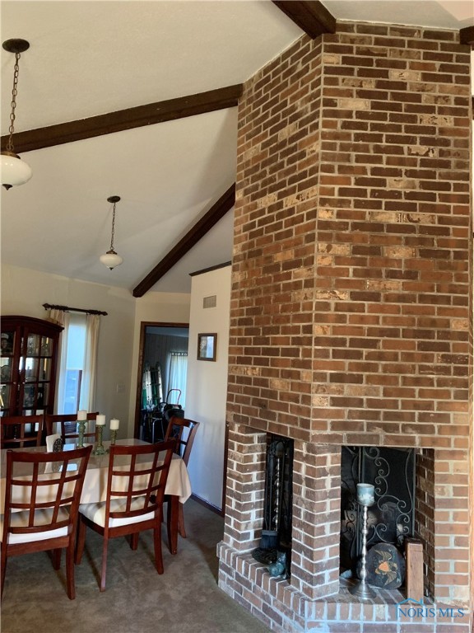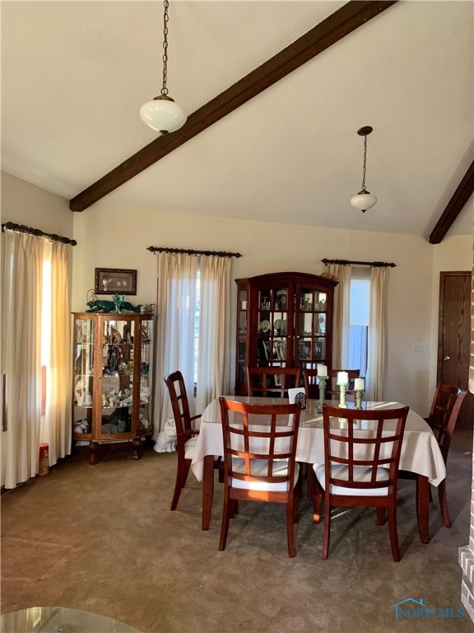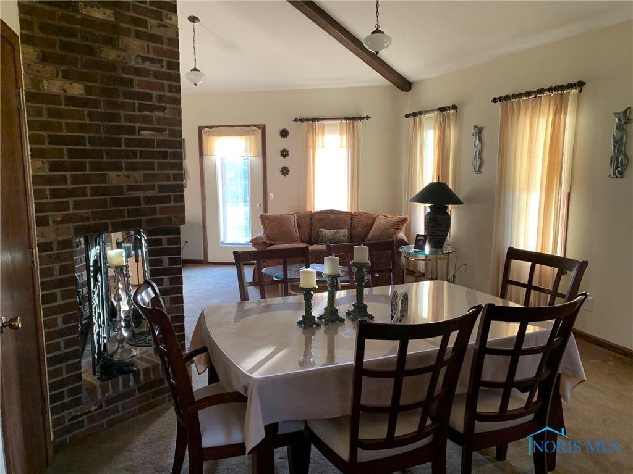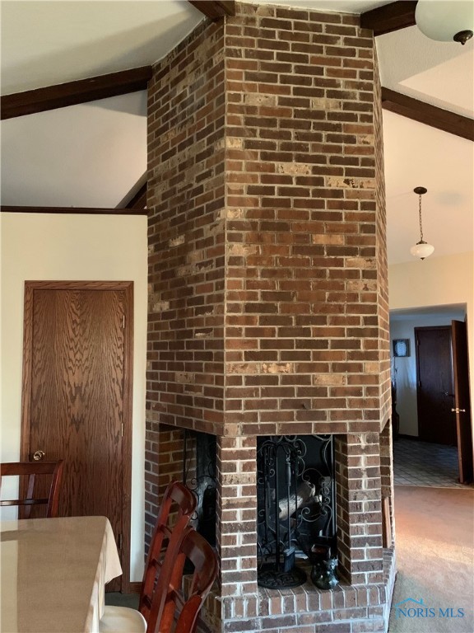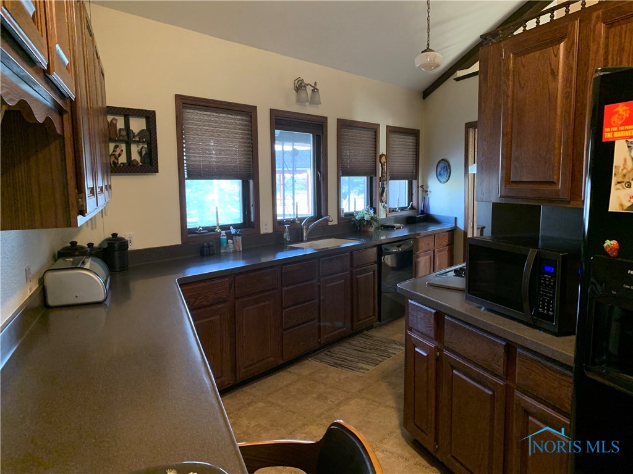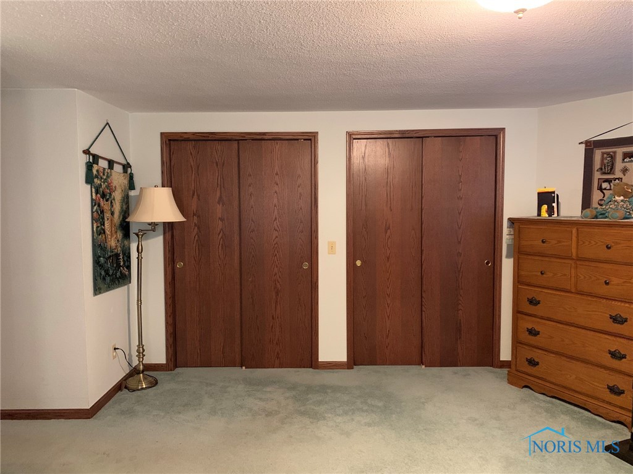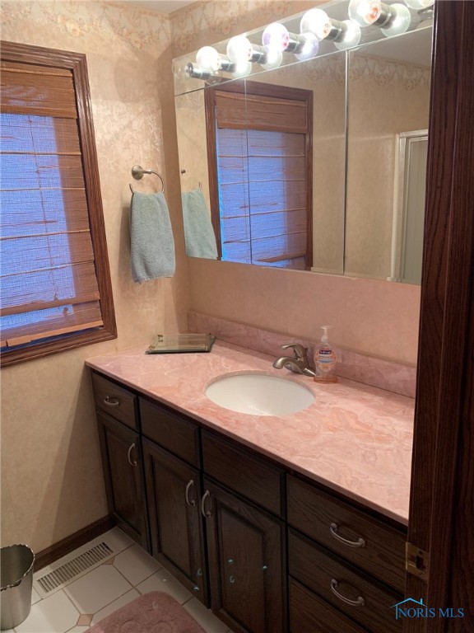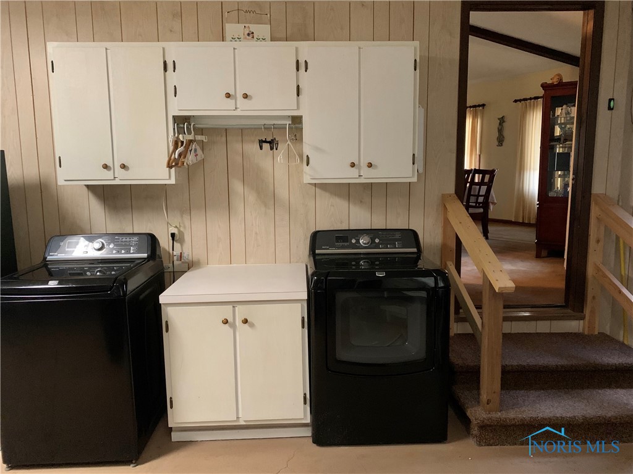Property Description
This home features a hexagon floor plan combining the kitchen, dining room & living room. Three bedrooms & two full baths complete the main floor. A finished basement w/a bar & storage area give you added living space. Washer & dryer are currently located in the nicely finished heated garage but could be moved to finished basement where there are hookups. The beautiful back yard setting has a brick patio area & 22×24 shed w/overhead door, concrete floor, attic storage, electric & separate breaker box. Furnace (2022), water heater (2017), replacement windows (2018), roof (2018)
Features
: Forced Air, Natural Gas
: Central Air
: Living Room, Wood Burning, Fireplacescreen, Fireplaceequipment
: Attached, Garage, Asphalt, Driveway, Garage Door Opener
: Sanitary
: Attic, Bathinprimarybedroom, Electricrangeconnection
Address Map
Stearns
330
Avenue
0
W84° 5' 55.9''
N41° 12' 11.7''
St. Rt. 18 (Main St.), turn south on Stearns Ave. House is on west side of street beside of beautiful town reservoir.
Additional Information
Patrick Henry
Patrick Henry
Patrick Henry
New Concept Realty LTD
Joan K Meyer
5
2
2
Leadbasedpaintdisclosure,sellerdisclosure
: Shingle
: Main Level, Electric Dryer Hookup
Lowthresholdshower
Public
: Wood Siding
: Dehumidifier
1
Paved,Trees
20,909
40-230040-0100
Contemporary,OneStory
04/19/2024
330 Stearns Avenue
Deshler, Ohio 43516
3 Bedrooms
2 Bathrooms
1,633 Sqft
$162,000
Listing ID #6111730
Basic Details
Listing Type : Closed
Property Type : Residential
Property Sub Type : Single Family Residence
Listing ID : 6111730
Price : $162,000
Bedrooms : 3
Rooms : 0
Bathrooms : 2
Half Bathrooms : 0
Square Footage : 1,633 Sqft
Year Built : 1978
Lot Area : 0.48 Sqft
Lease Price : $0
MLS Status : Closed
Days On Market : 47

