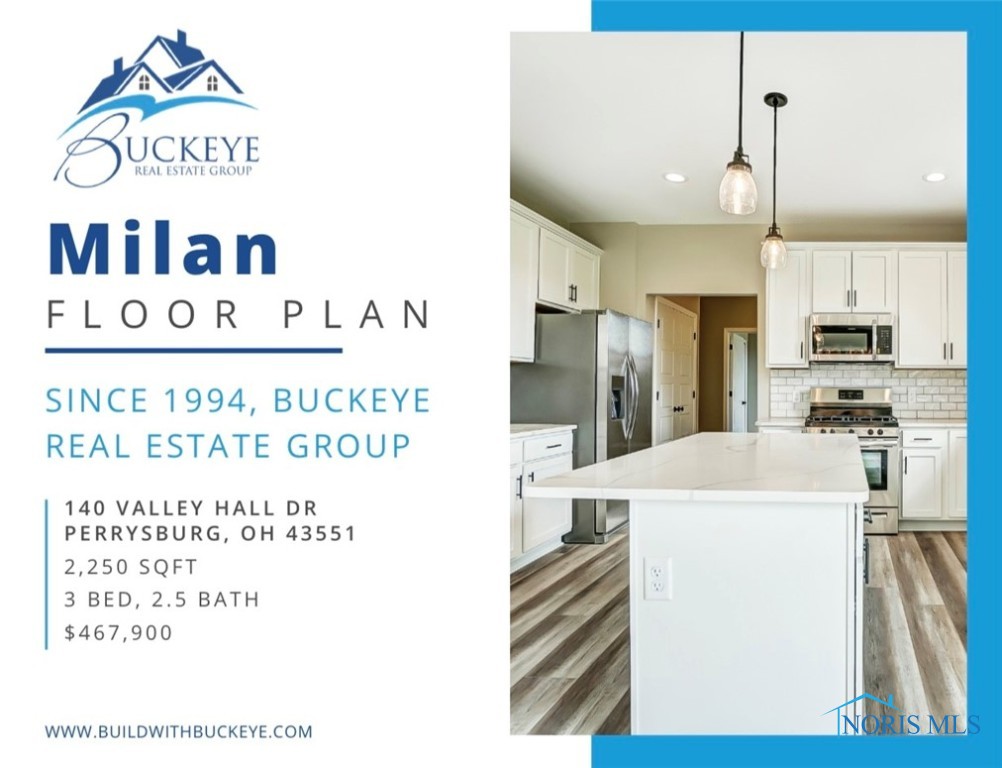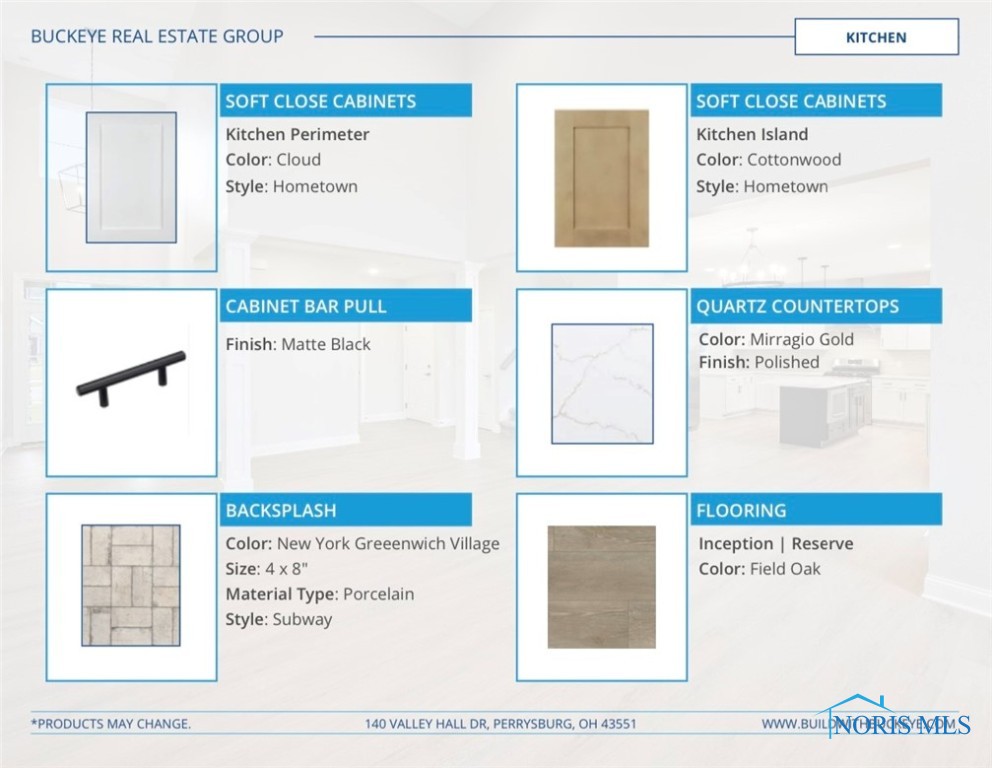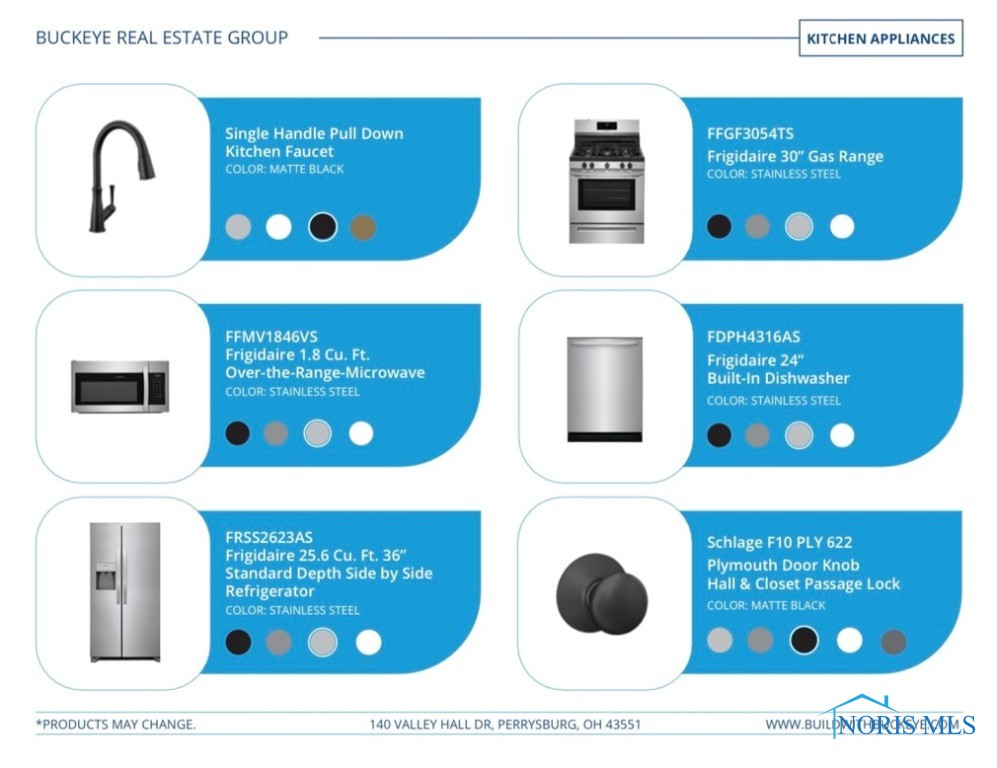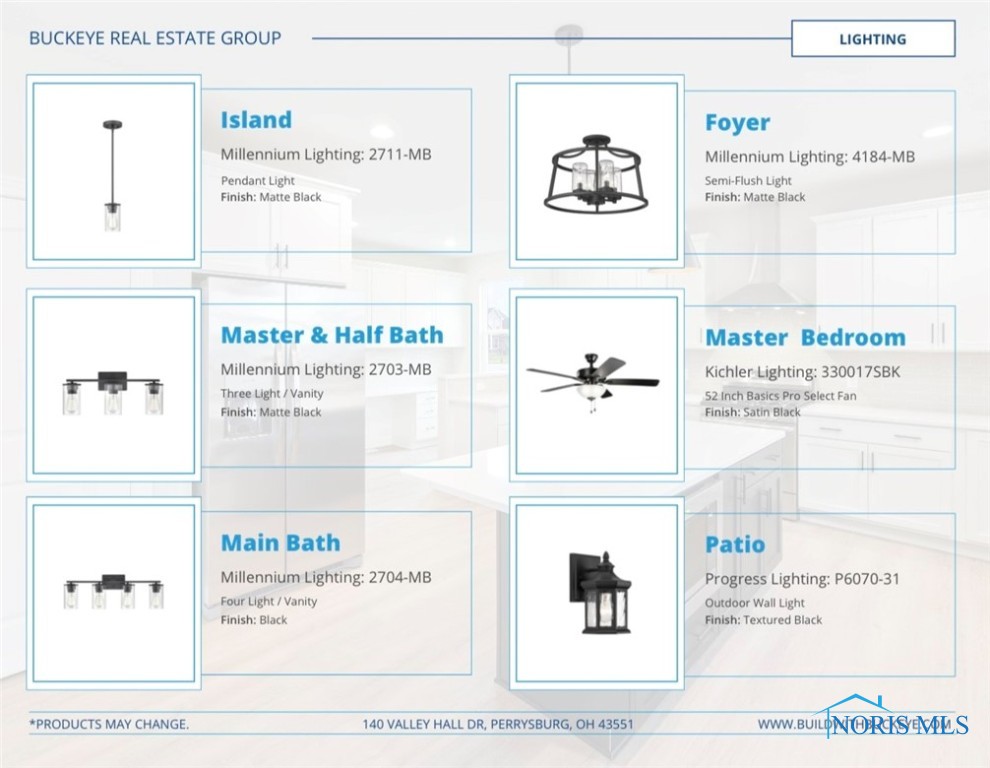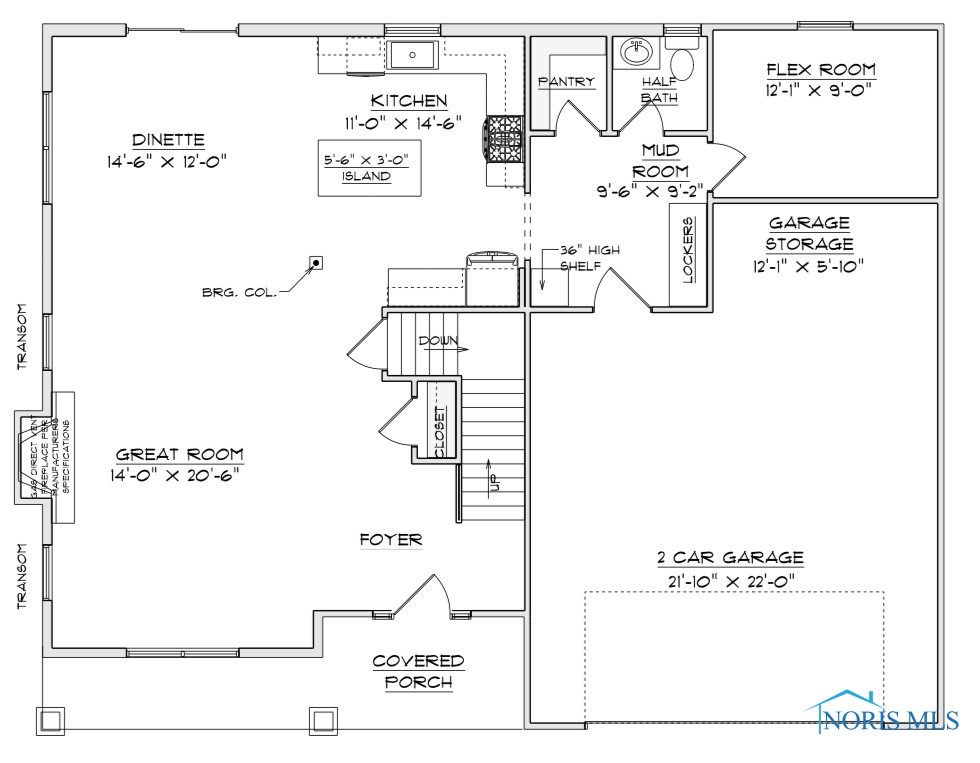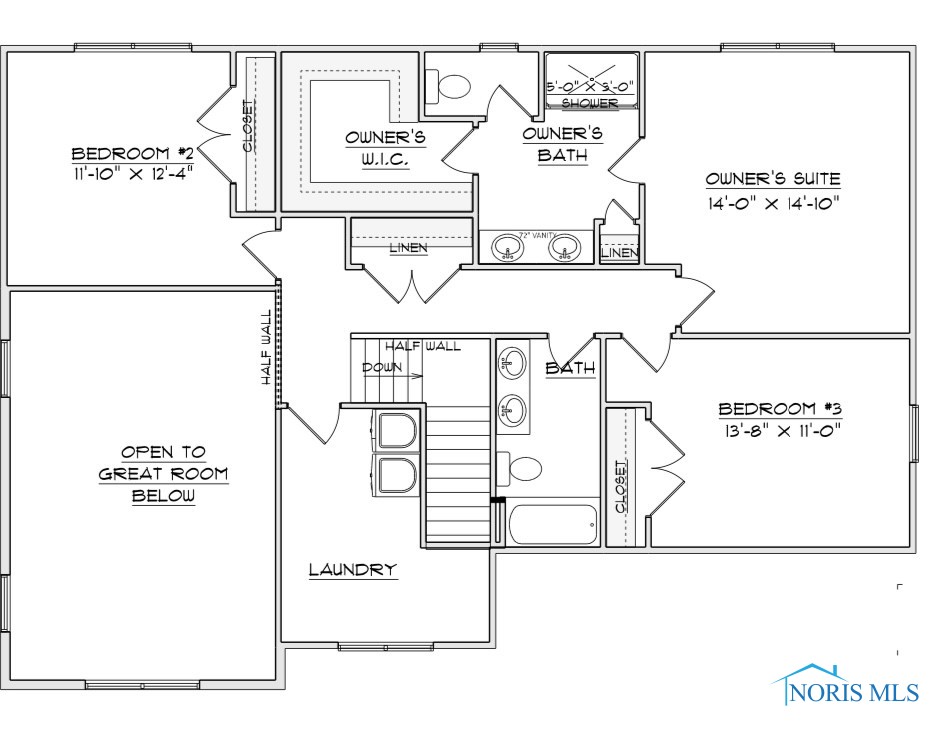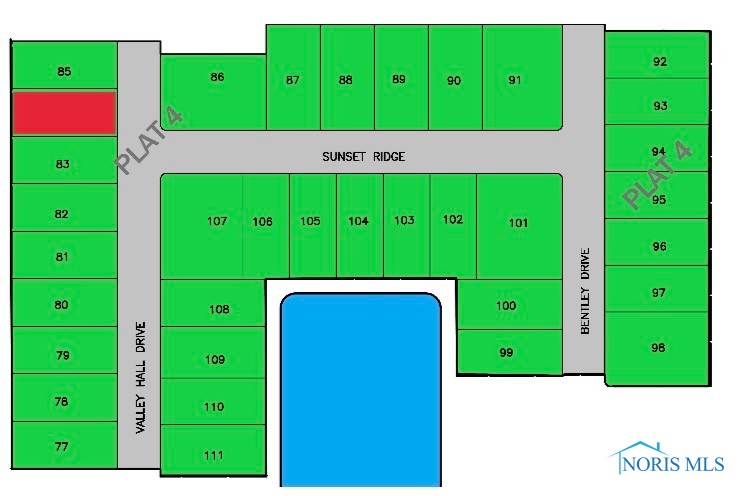Property Description
NEW BUILD BY BUCKEYE REAL ESTATE GROUP! This MILAN floor plan is ready to welcome YOU! This home features a first-floor home office, kitchen w/ white QUARTZ counters & TILED backsplash, white surround cabinetry w/ tan island cabinets & black fixtures. Great room features a TWO-STORY VAULTED CEILING, CUSTOM STONE fireplace w/ box beam mantel. LUXURY vinyl flooring throughout. 2ND FLOOR LAUNDRY! Primary bath includes TILED SHOWER & WALK-IN CLOSET! QUARTZ counters in all bathrooms! FULL FRONT PORCH! ENERGY STAR RATED! Grade and Hydroseed INCLUDED!
Features
: Forced Air, Natural Gas
: Central Air
: Gas, Family Room, Fireplacescreen
: Attached, Garage, Asphalt, Driveway, Storage
: Sanitary
: Bathinprimarybedroom, Gasrangeconnection
Address Map
Valley Hall
140
Drive
0
W84° 20' 58.1''
N41° 30' 46.5''
Five Point to Summerfield entrance (btw 25 & Ft Meigs). Turn left onto Valley Hall. House on the left.
Additional Information
Perrysburg
Woodland
Perrysburg
Howard Hanna
Nicholas Aubry
8
2
1
1
Sellerdisclosure
: Shingle
: Electric Dryer Hookup, Upper Level
200
Public
: Vinyl Siding, Stone
2
Paved,Rectangular Lot
66 x 147
Q61-100-240004084000
Traditional,TwoStory
140 Valley Hall Drive
Perrysburg, Ohio 43551
3 Bedrooms
3 Bathrooms
2,250 Sqft
$467,900
Listing ID #6113988
Basic Details
Listing Type : Active
Property Type : Residential
Property Sub Type : Single Family Residence
Listing ID : 6113988
Price : $467,900
Bedrooms : 3
Rooms : 0
Bathrooms : 3
Half Bathrooms : 1
Square Footage : 2,250 Sqft
Year Built : 2024
Lot Area : 0.22 Sqft
Lease Price : $0
MLS Status : Active
Days On Market : 7


