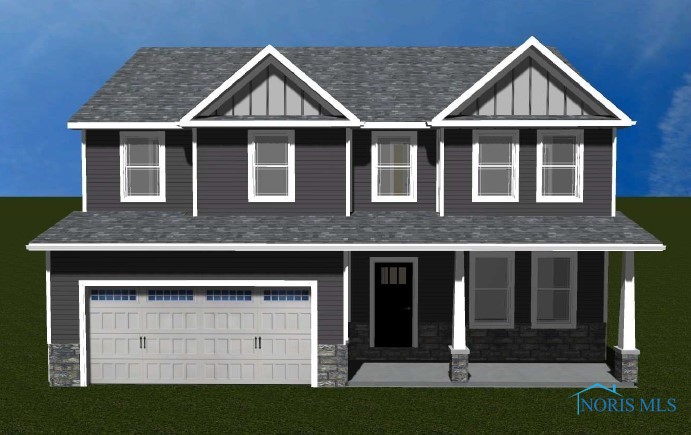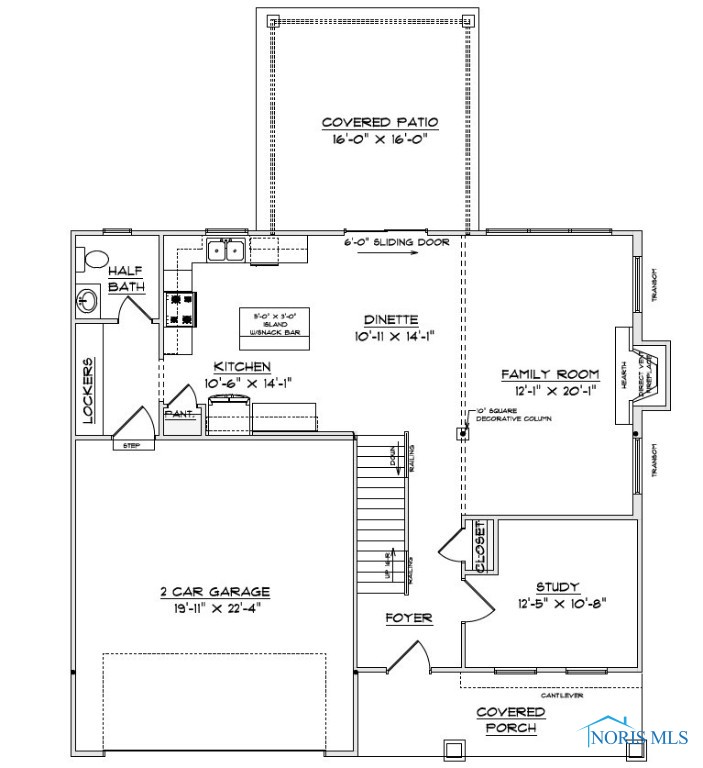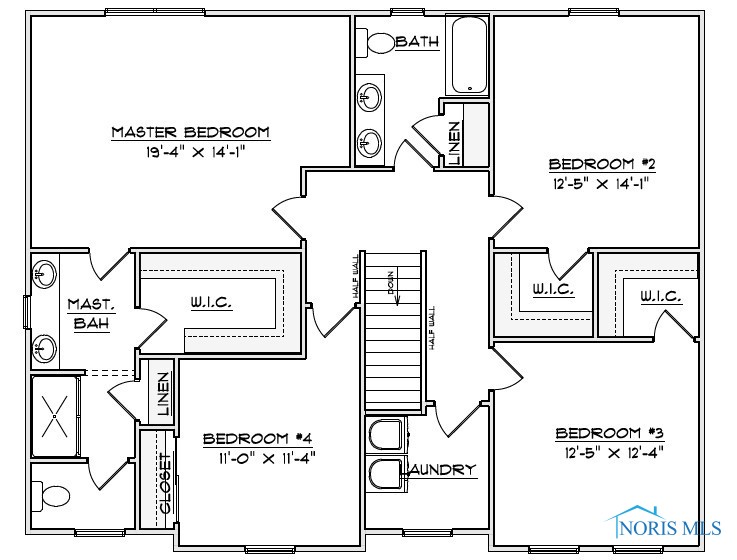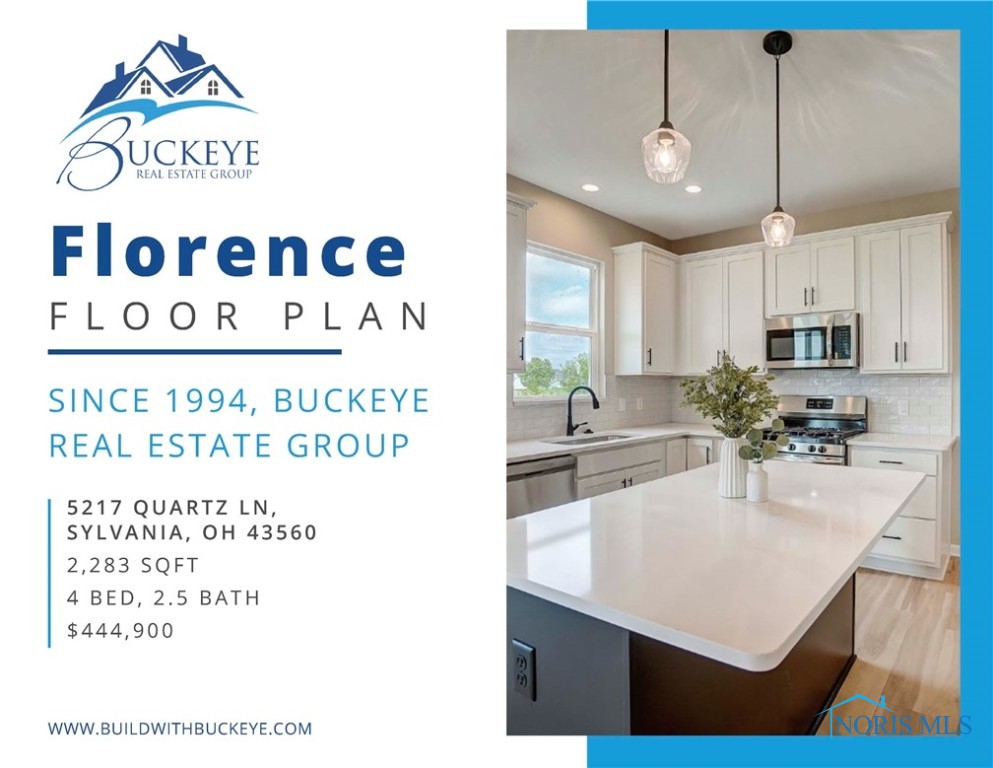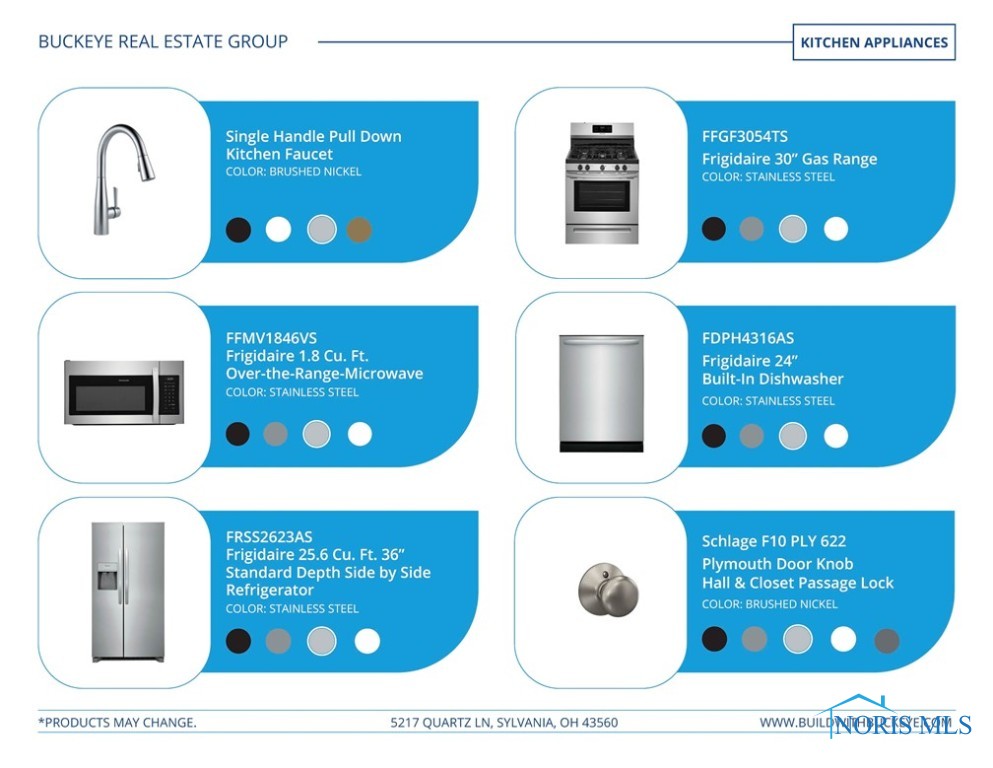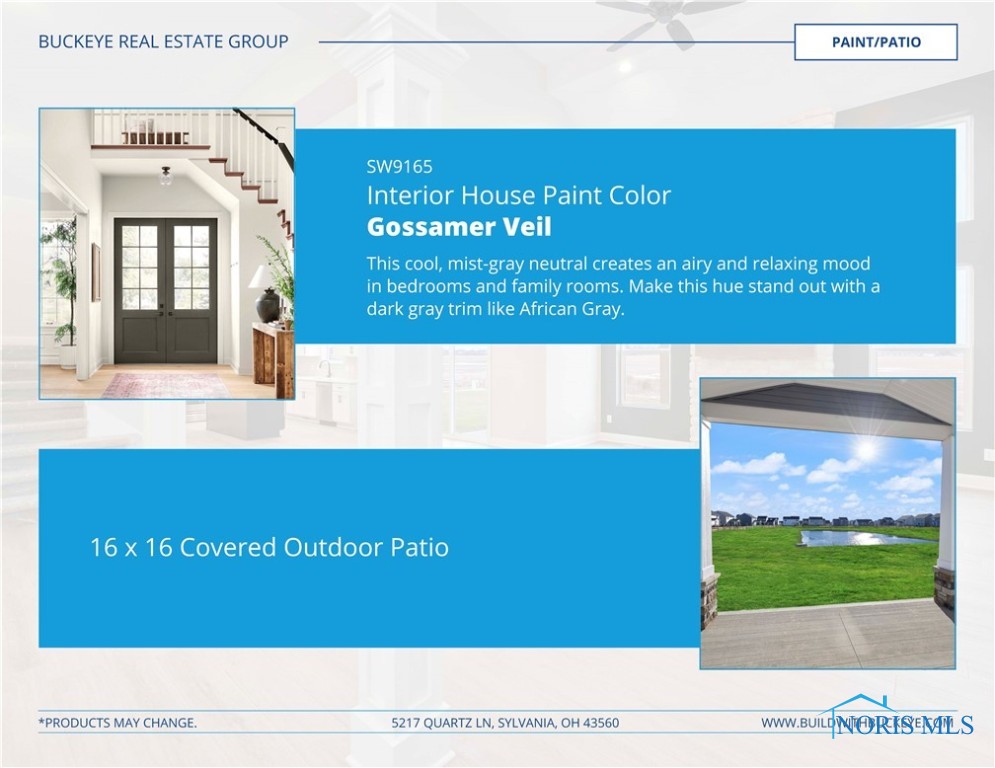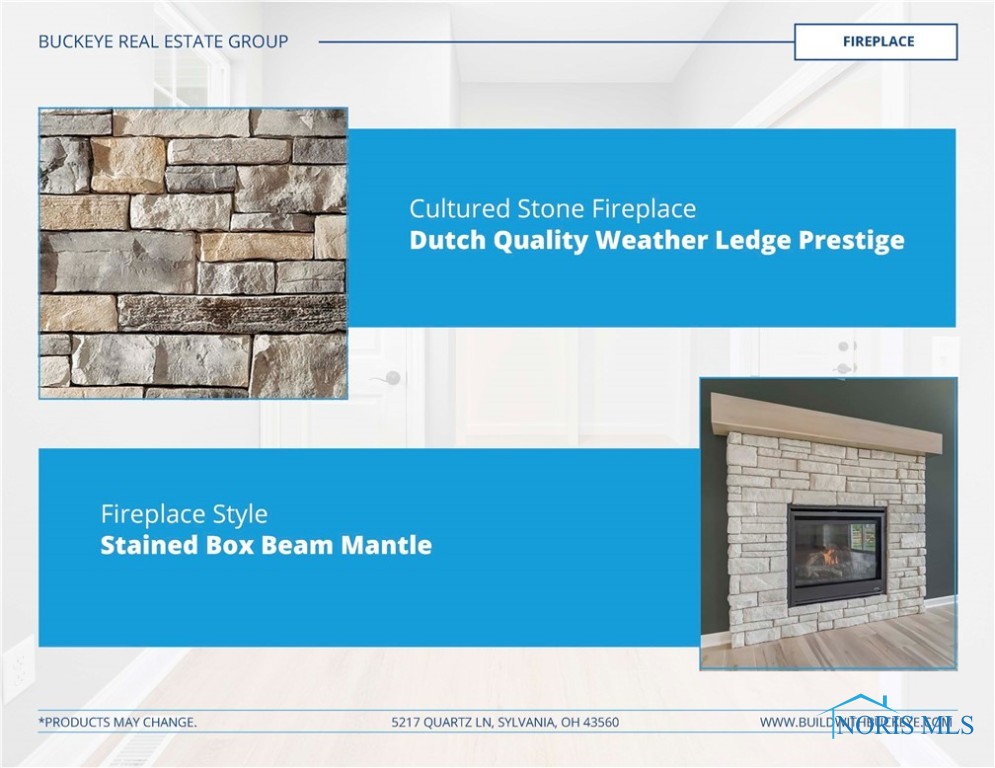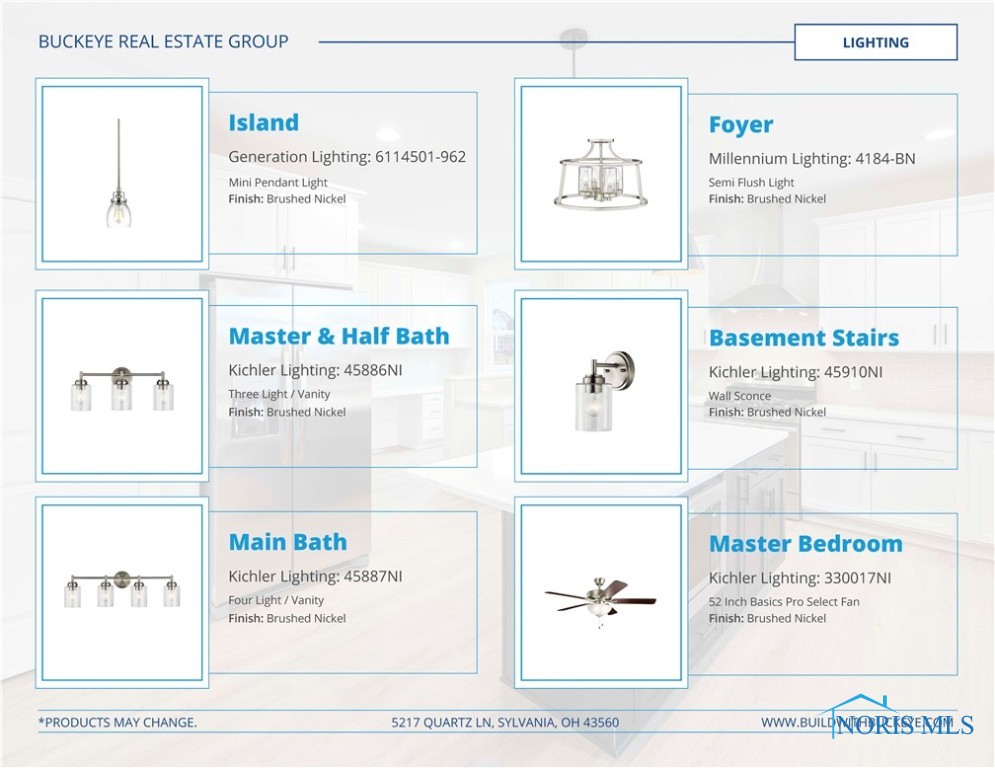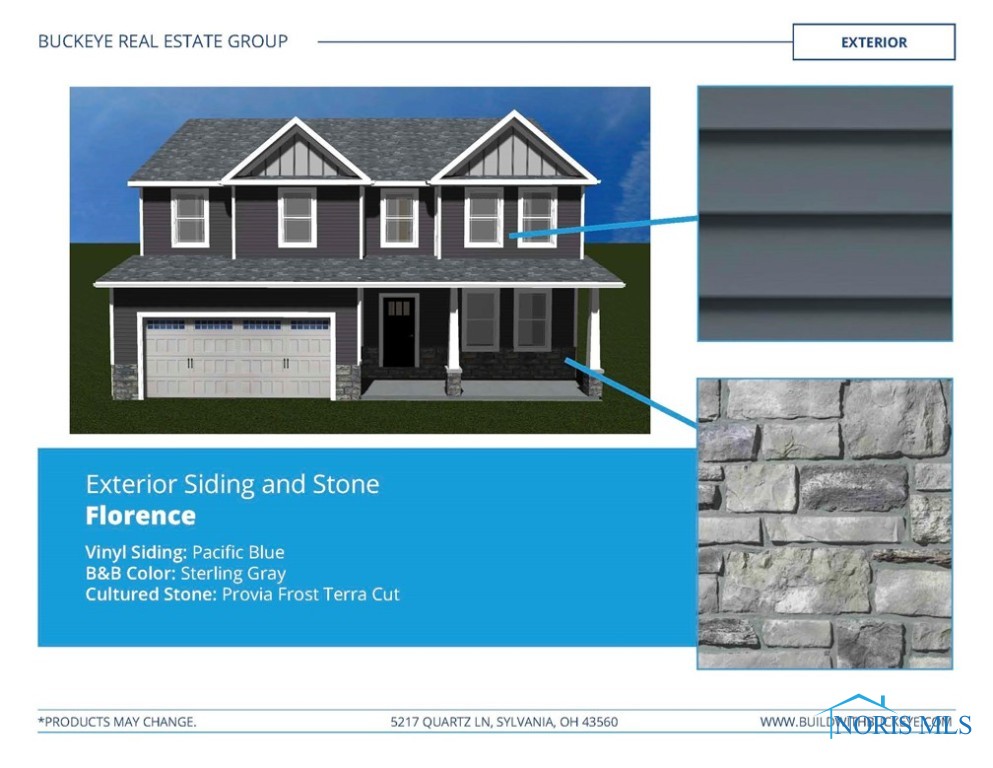Property Description
Spectacular extended Florence floorplan built by Buckeye Real Estate Group with beautiful finishes & exquisite upgrades. 1st floor office, Family rm has fireplace w/stone surround & beautiful transom windows, spacious dining area & spectacular kitchen w/magnificent cabinets, center island, SS appliances, pantry & striking quartz counters. You’ll love the incredible covered patio! Luxury HD plank flooring. Mudroom w/custom lockers. Upstairs features Owner’s suite w/incredible spa-like bath & walk-in closet & large laundry room! Full basement. Energy Star Certified. Taxes not fully assessed.
Features
: Forced Air, Natural Gas
: Central Air
: Gas, Family Room, Glass Doors
: Attached, Garage, Asphalt, Driveway, Garage Door Opener
: Sanitary
: Walk-in Closet(s), Bathinprimarybedroom, Gasrangeconnection
Address Map
Quartz
5217
Lane
0
W84° 14' 37.8''
N41° 42' 23.6''
N off Brint Rd and E of Mitchaw, right on Island Park Blvd, right on Rock Creek, left on Birchfield, right on Quartz, House on left
Additional Information
Sylvania
Central Trail
Southview
The Danberry Co
Heather Smith-Lapoint
9
2
1
1
Sellerdisclosure
: Shingle
: Electric Dryer Hookup, Upper Level
200
Public
: Vinyl Siding, Stone
2
Corner Lot,Rectangular Lot
70x145
78-10698
Traditional,TwoStory
5217 Quartz Lane
Sylvania, Ohio 43560
4 Bedrooms
3 Bathrooms
2,283 Sqft
$444,900
Listing ID #6113732
Basic Details
Listing Type : Active Under Contract
Property Type : Residential
Property Sub Type : Single Family Residence
Listing ID : 6113732
Price : $444,900
Bedrooms : 4
Rooms : 0
Bathrooms : 3
Half Bathrooms : 1
Square Footage : 2,283 Sqft
Year Built : 2024
Lot Area : 0.23 Sqft
Lease Price : $0
MLS Status : Contingent
Days On Market : 14

