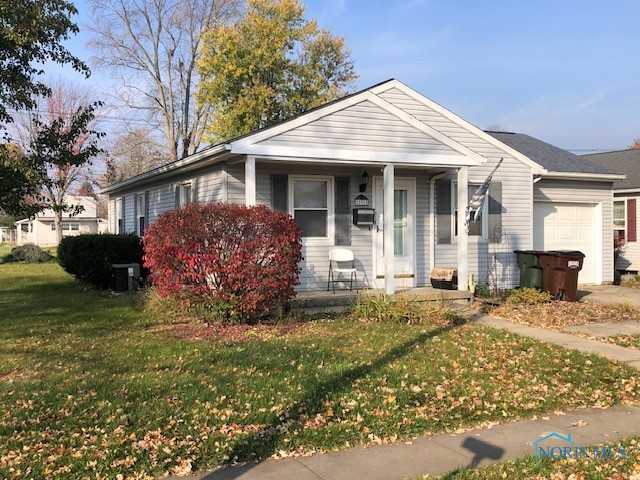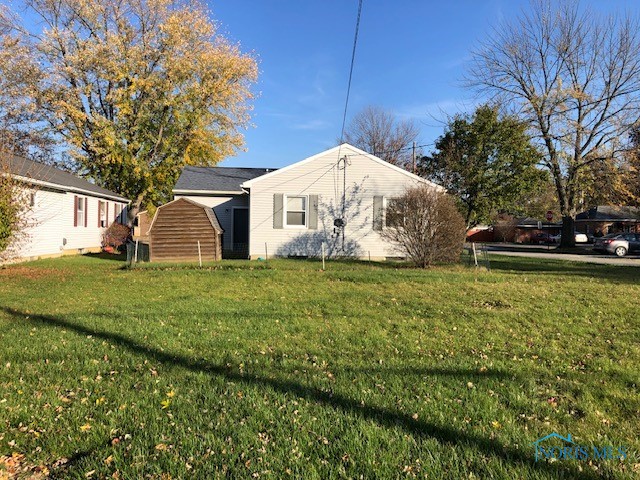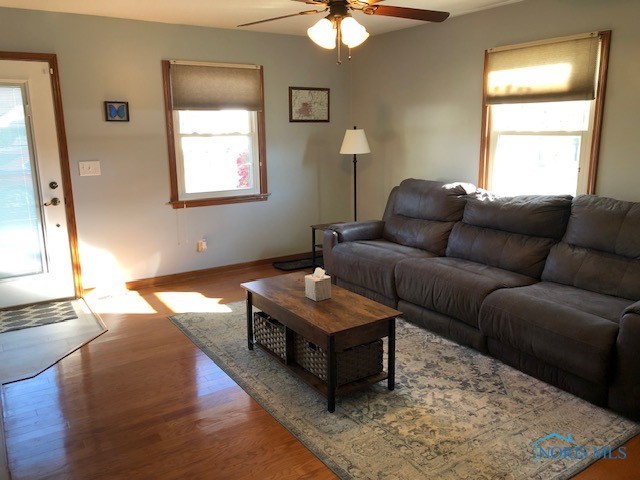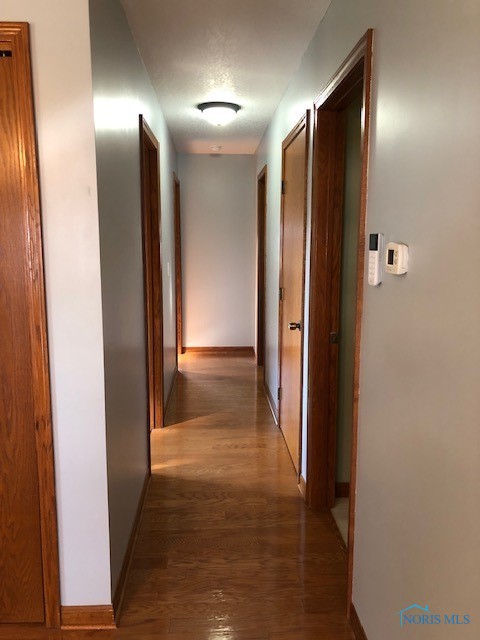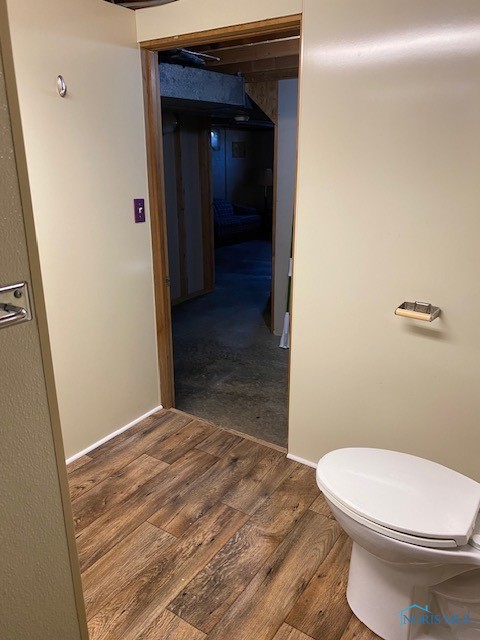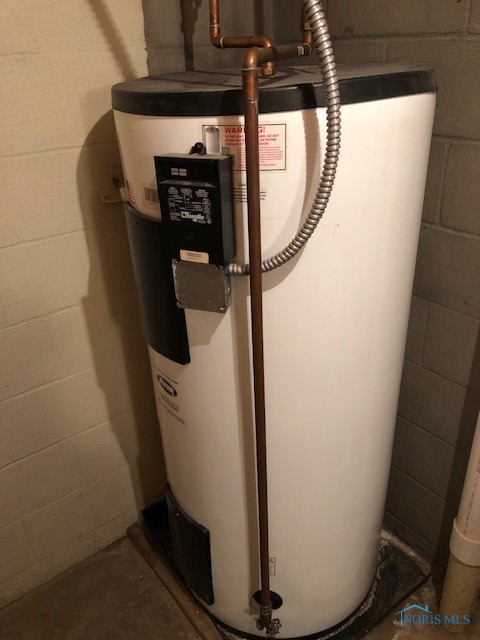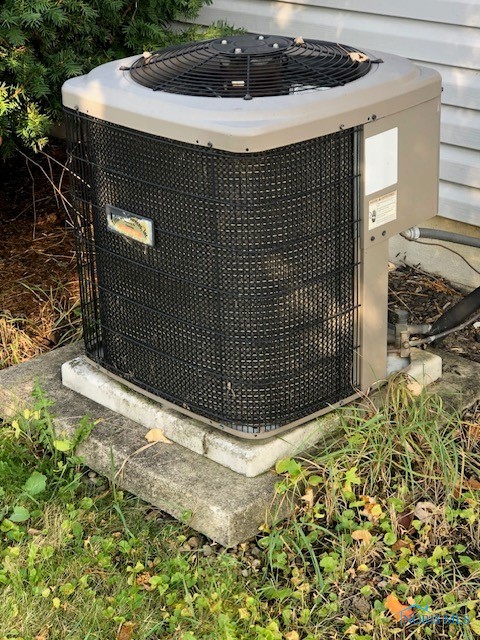Property Description
Just right for you! This one floor plan offers 3 bedrooms & 2 full baths. One bedroom provides 1st floor laundry for convenience. Plenty of space to move it downstairs, if needed. Updated main floor bathroom. Eat in kitchen w/ appliances. Spacious living room w/ additional 22×16 family area you can create in basement. Need a 22×8 home office or play area? Additional basement space available w/ 2nd full finished bath. One car attached garage w/ opener. Nice corner lot w/ large back yard, Amish shed and additional parking. Some improvements w/ flooring & paint. Get this one on your viewing list!
Features
: Forced Air, Natural Gas
: Central Air
: Attached, Garage, Off Street, Driveway, Concrete, Garage Door Opener
: Sanitary
Address Map
Ohio
291
Avenue
0
W84° 50' 10.8''
N41° 7' 35''
East end of Tiffin. Riverside Dr to Hunter St (left turn) to Ohio Ave. Home on left. Corner of Clinton & John St. Parking in front or back of home.
Additional Information
Tiffin
Tiffin Elementary Schools
Tiffin
Generations Realty
Angie Bonnell
7
2
1
1
Sellerdisclosure
: Shingle
: Main Level
Public
: Vinyl Siding
1
Corner Lot
7,501
Q53011099760000
OneStory
03/04/2024
291 Ohio Avenue
Tiffin, Ohio 44883
3 Bedrooms
2 Bathrooms
960 Sqft
$152,500
Listing ID #6109122
Basic Details
Listing Type : Closed
Property Type : Residential
Property Sub Type : Single Family Residence
Listing ID : 6109122
Price : $152,500
Bedrooms : 3
Rooms : 0
Bathrooms : 2
Half Bathrooms : 0
Square Footage : 960 Sqft
Year Built : 1991
Lot Area : 0.17 Sqft
Lease Price : $0
MLS Status : Closed
Days On Market : 104


