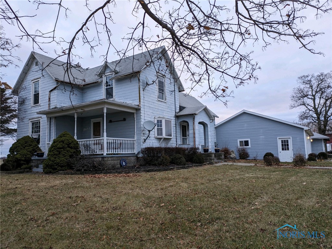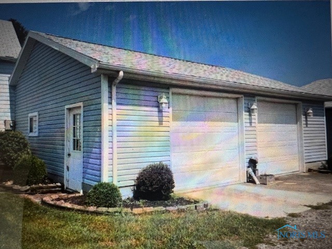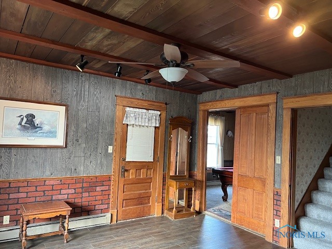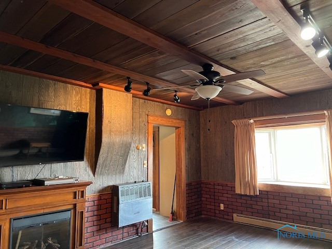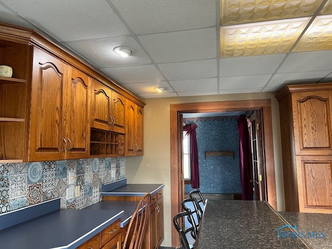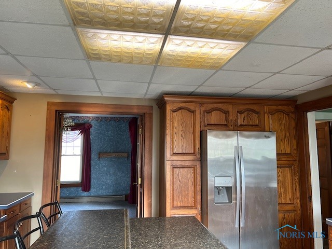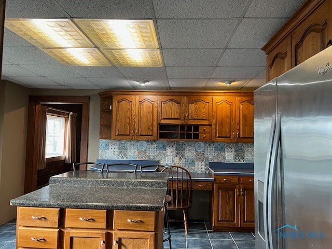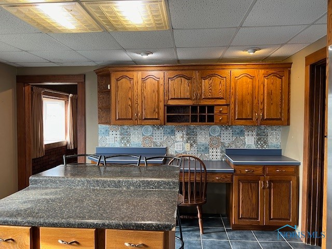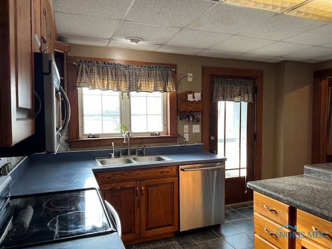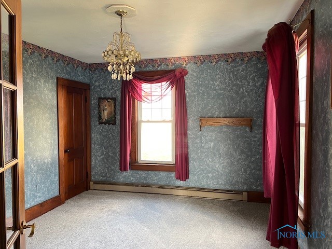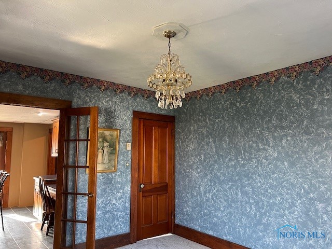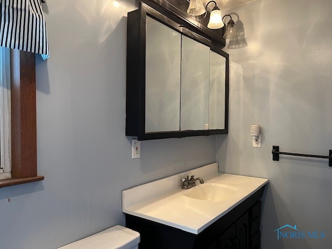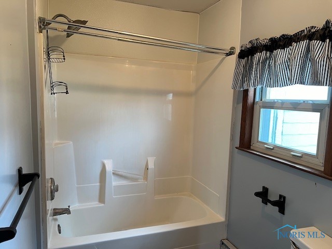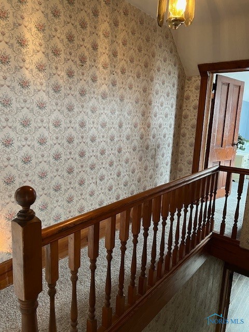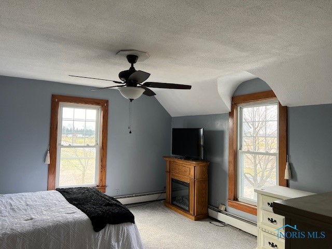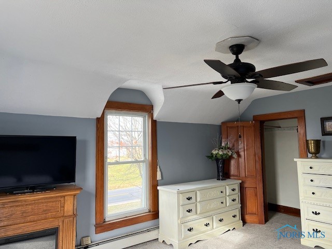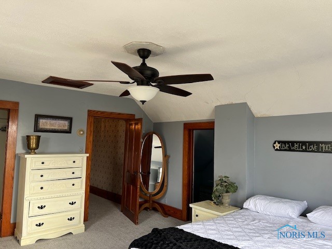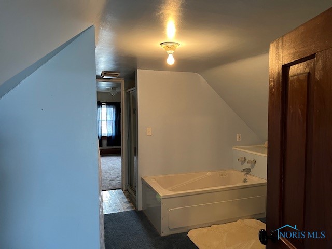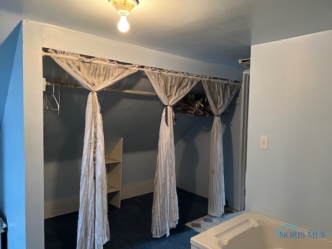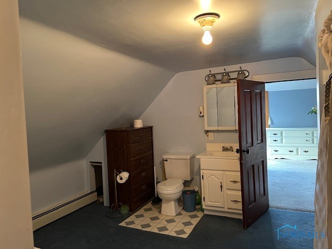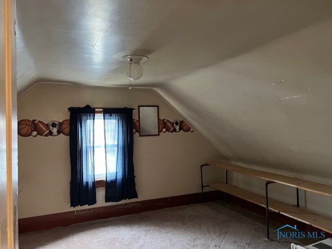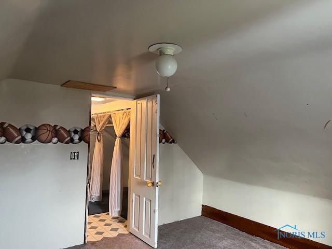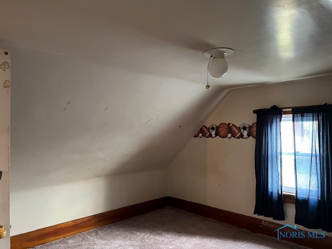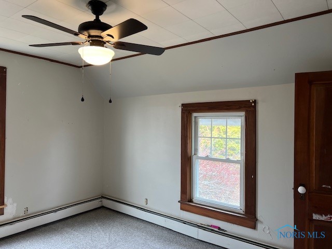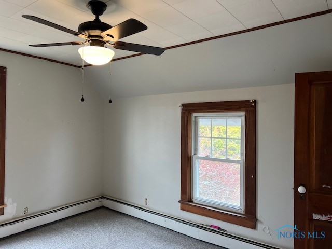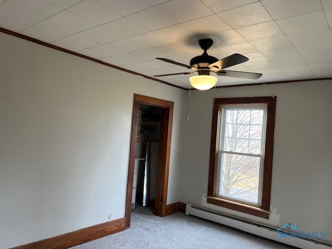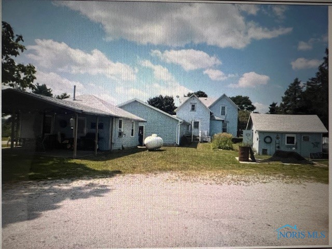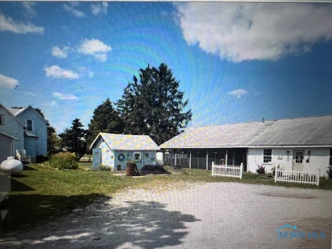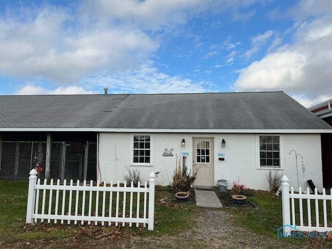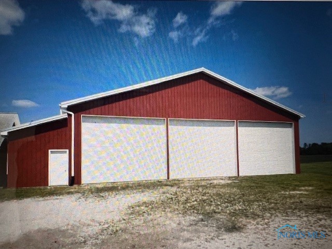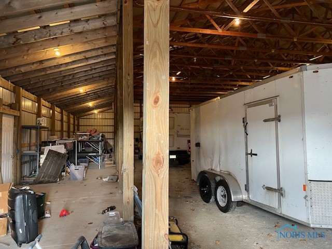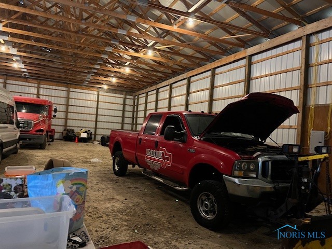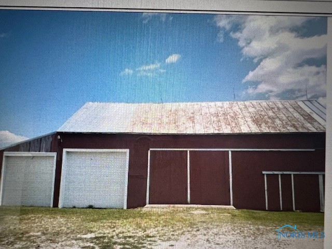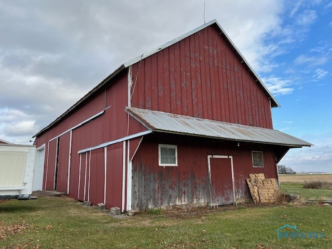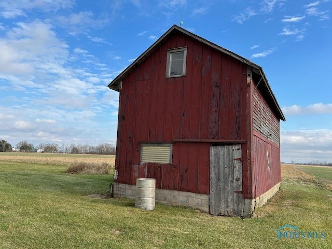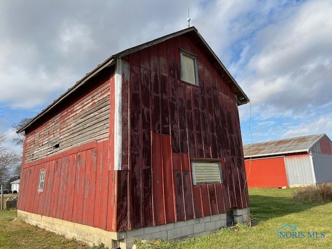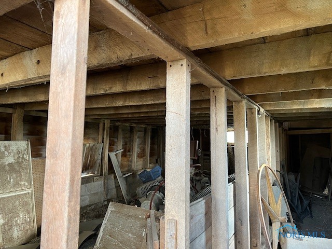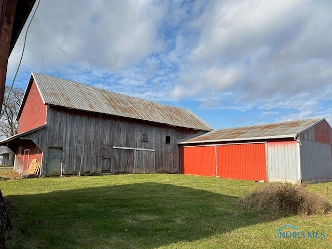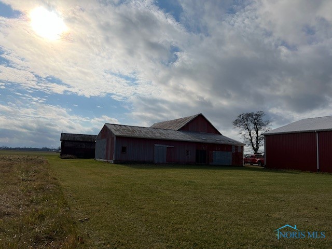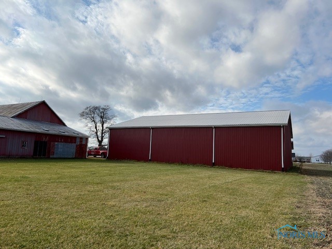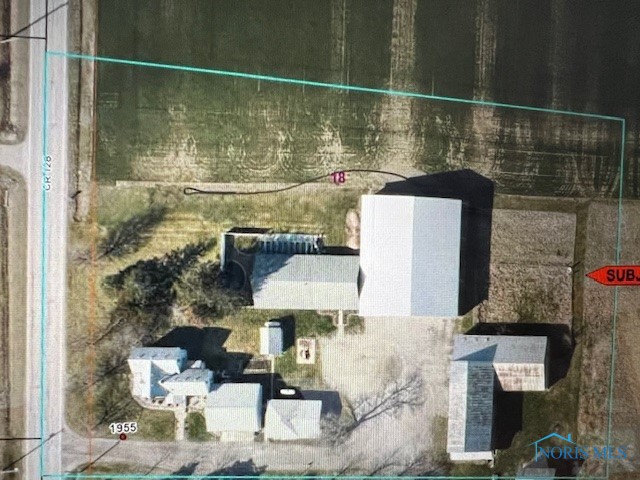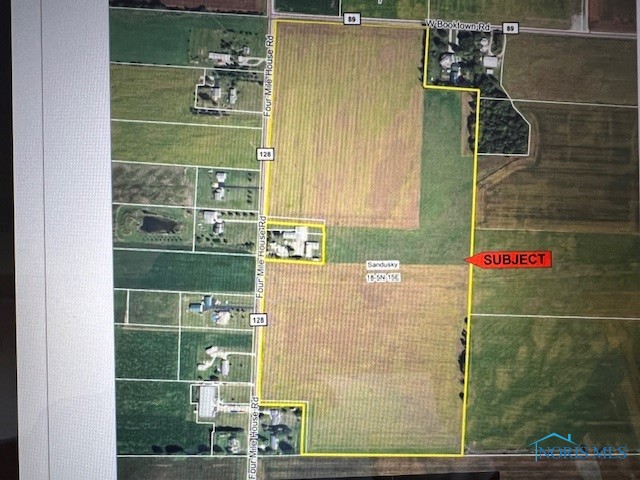Property Description
Farm Homestead with 3 bedrooms 2 baths and storage-storage. Custom kitchen, formal dining, living, and family rooms. Living room and family room each feature wood ceilings with beams. 2++ car garage is 32×31 with 2 doors and openers with attic access for more storage. The original garage is a guest house with one bedroom and bath, a dog grooming business with a boarding kennel, great pole barn is 5,600 sq ft. There is a barn with stables, mows, stalls, and great open areas. Corn crib rounds out the outbuildings. 74.79 acres total. HOME AND FARM LAND CAN BE SPLIT, ALREADY 2 CARCELS.
Features
: Hot Water, Other, Propane, Electric
: Window Unit(s)
: Attached, Garage, Off Street, Driveway, Garage Door Opener, Gravel, Storage
: Septic Tank
: Attic, Bathtub, Bathinprimarybedroom, Separateshower, Additionallivingquarters
Address Map
County Road 128
1955
0
W84° 49' 32.1''
N41° 23' 48.2''
Rt 20 West of Fremont to North on CR 128 and home is one the east side of the road
Additional Information
Fremont
Otis
Fremont Ross
Wendt Key Team Realty Ltd
Diann M Hamons
9
2
1
1
Leadbasedpaintdisclosure,sellerdisclosure
: Shingle
: Main Level
Well
: Shingle Siding
Farm,Rectangular Lot,RuralLot
106,722
13-18-00-0008-00
1955 County Road 128
Fremont, Ohio 43420
3 Bedrooms
2 Bathrooms
1,740 Sqft
$1,000,000
Listing ID #6109988
Basic Details
Listing Type : Active
Property Type : Residential
Property Sub Type : Single Family Residence
Listing ID : 6109988
Price : $1,000,000
Bedrooms : 3
Rooms : 0
Bathrooms : 2
Half Bathrooms : 0
Square Footage : 1,740 Sqft
Year Built : 1900
Lot Area : 74.79 Sqft
Lease Price : $0
MLS Status : Active
Days On Market : 128

