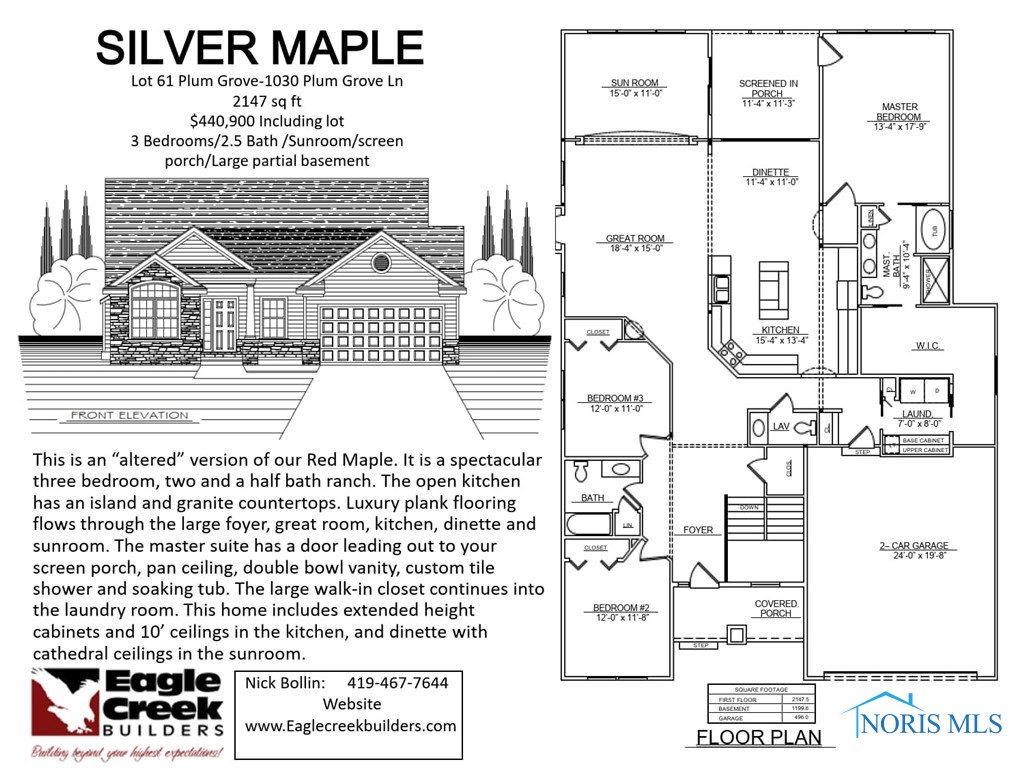Property Description
NEW FLOOR PLAN. We took our most popular floor plan and added a kitchen island with seating and an extra half bath. The foyer is open and spacious with open stairway to basement. Luxury vinyl plank flooring runs all thru the entry, kitchen, dinette and sunroom and greatroom. Mstr bath has custome tile shower, soaking tub and dbl vanity. Extra large mstr closet connects to the laundry room!! Screened porch accessible from the sunroom as well as a single glass door from mstr bedroom. Covered porch on front and a ground level patio in the rear. 10′ ceilings kit,dinette,greatroom. vaulted sunroom.
Features
: Forced Air, Natural Gas
: Central Air
: Family Room
: Attached, Garage, Driveway, Concrete, Garage Door Opener
: Sanitary, Stormsewer
: Walk-in Closet(s), Bathtub, Bathinprimarybedroom, Separateshower, Electricrangeconnection
Address Map
Plum Grove
1030
Lane
0
W84° 17' 15.9''
N41° 39' 5.2''
Plum Grove is located off Dorr St 1/2 mi west of McCord. Convenient to new expressway entrance on Dorr. Be is Perrysburg or MI in 10 min.
Additional Information
Springfield
Dorr
Springfield
Key Realty LTD
Becky L. Bollin
10
2
3
Sellersdisclosurenotavailable
: Shingle
: Main Level, Electric Dryer Hookup
Accessibilityfeatures,grip-accessible Features,leveredhandles,accessible Hallway(s)
Public,Private
: Vinyl Siding, Stone
1
Pond
61x120
65-46476
Traditional,OneStory
1030 Plum Grove Lane
Toledo, Ohio 43615
3 Bedrooms
3 Bathrooms
1,983 Sqft
$440,900
Listing ID #6110152
Basic Details
Listing Type : Active
Property Type : Residential
Property Sub Type : Single Family Residence
Listing ID : 6110152
Price : $440,900
Bedrooms : 3
Rooms : 0
Bathrooms : 3
Half Bathrooms : 1
Square Footage : 1,983 Sqft
Year Built : 2023
Lot Area : 0 Sqft
Lease Price : $0
MLS Status : Active
Days On Market : 6



