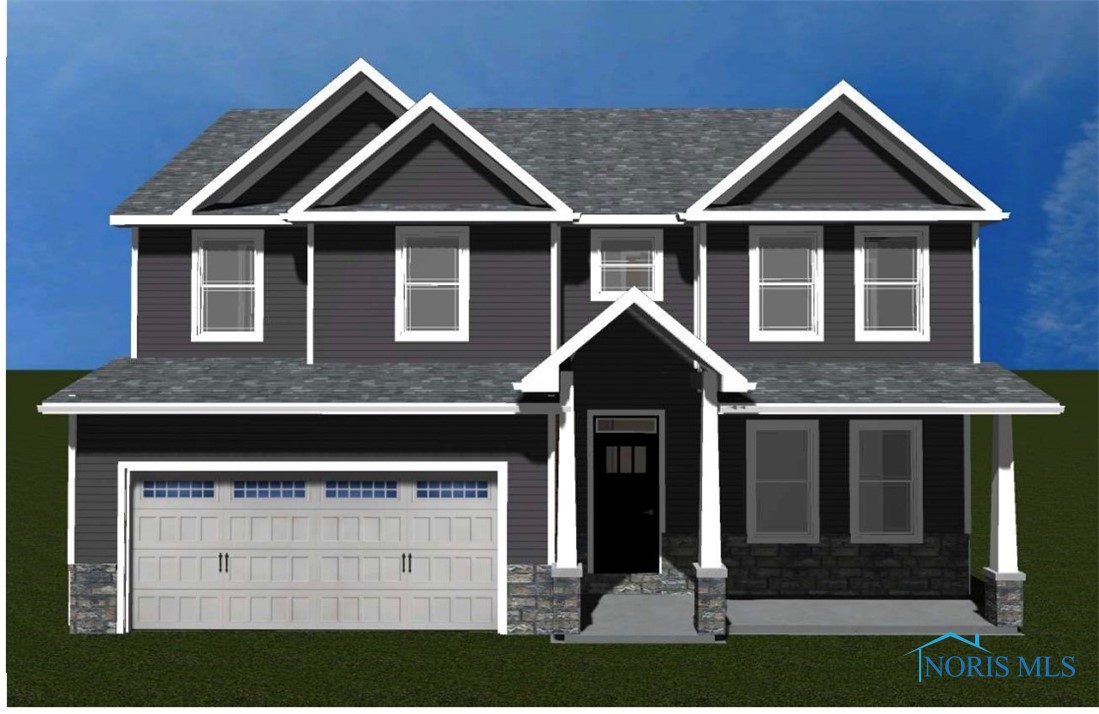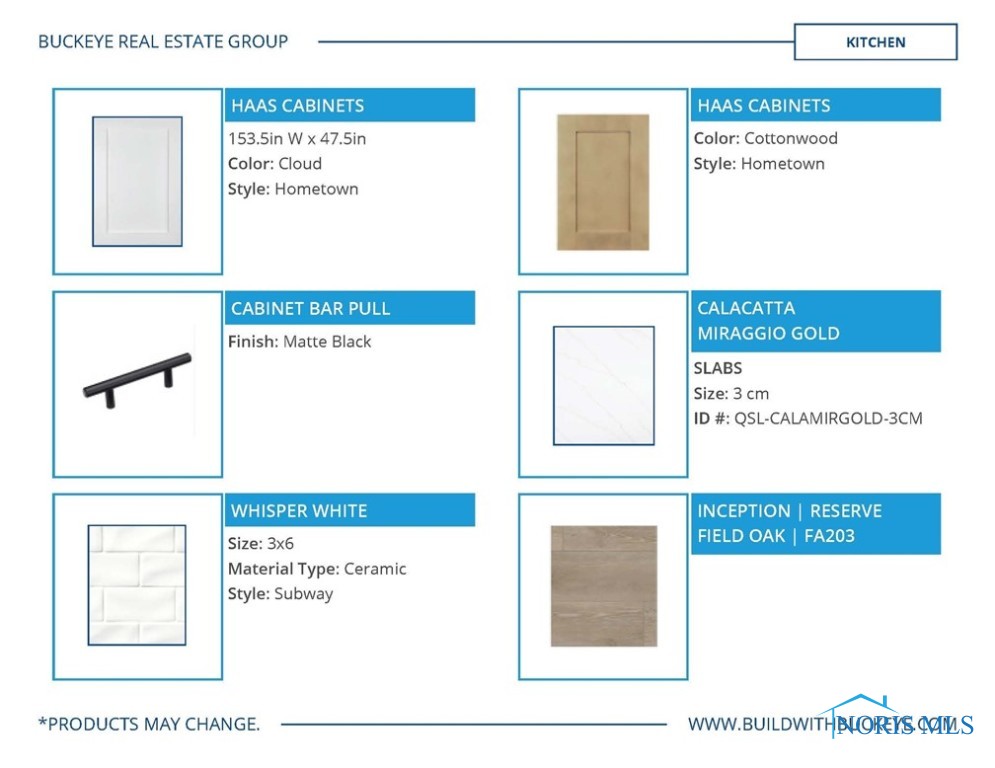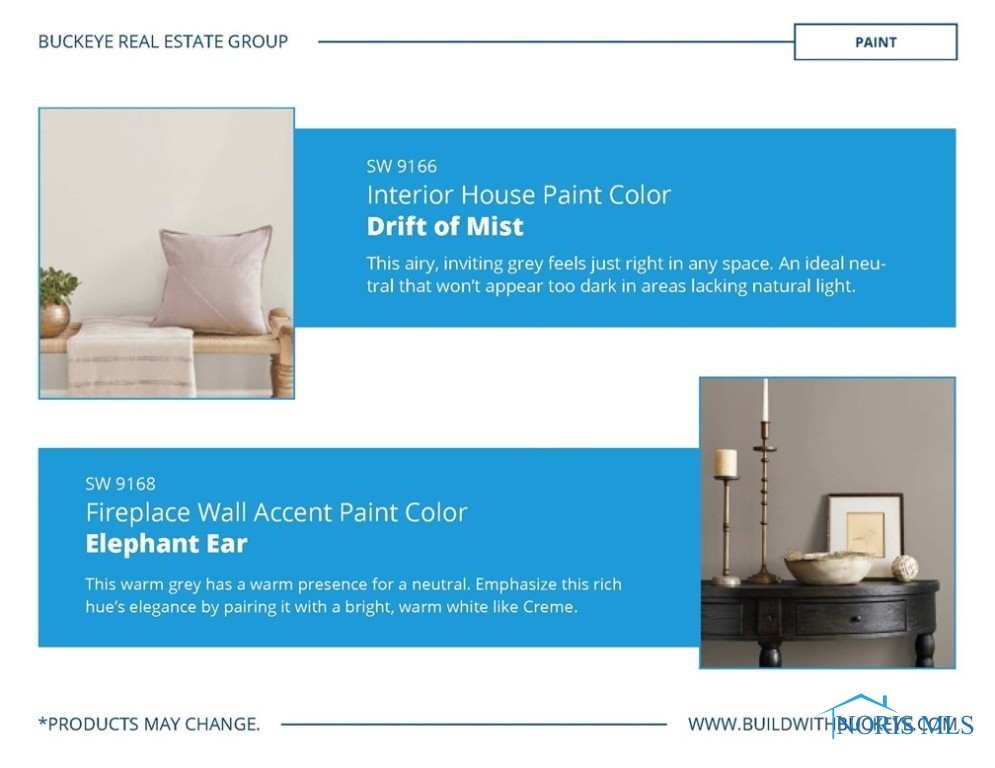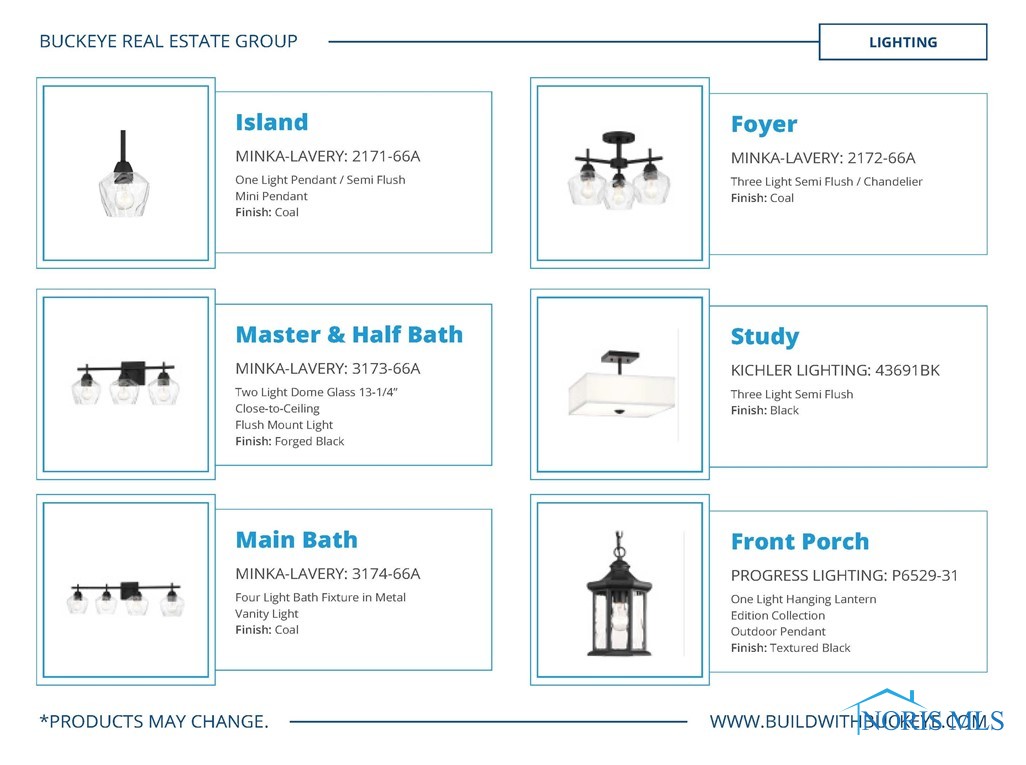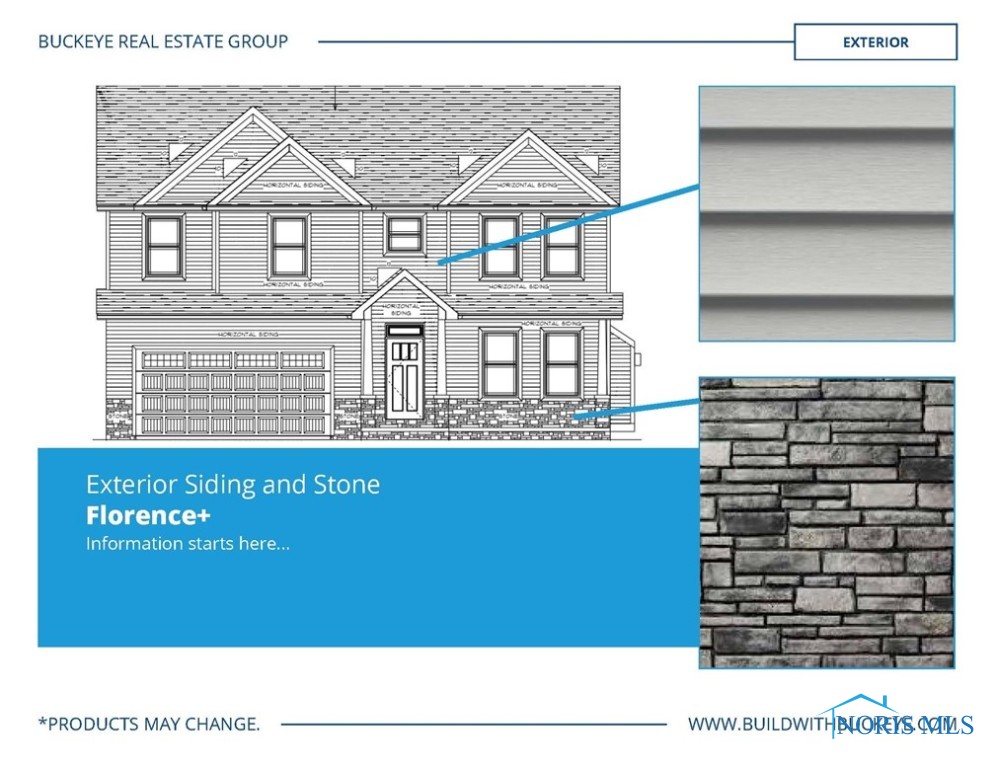Property Description
STUNNING new construction home featuring the EXPANDED Florence floor plan in the popular Summerfield subdivision! You’ll love the spacious kitchen w/beautiful white cabinetry, quartz counters, tile backsplash, island, pantry, 4 pc stainless appliance pkg incl refrigerator, & gorgeous easy care LVP floors. Great room has custom built fireplace, beautiful windows, LVP floors. Quartz counters in baths. 1st floor home office!! Spacious owner’s suite w/ensuite bath. Convenient 2nd floor laundry. Walk-in closets. Fabulous 16 x16 COVERED PATIO in back. Grade/hydroseed & 1 yr warranty included.
Features
: Forced Air, Natural Gas
: Central Air
: Gas, Family Room, Fireplacescreen
: Attached, Garage, Asphalt, Driveway, Garage Door Opener
: Sanitary
: Walk-in Closet(s), Cabletv, Bathinprimarybedroom, Gasrangeconnection
Address Map
Valley Hall
144
Drive
0
W84° 20' 58.5''
N41° 30' 45.3''
From 25 take Five Point Rd west to Summerfield (north side of Five
Point). At stop sign turn left to Valley Hall. House on left.
Additional Information
Perrysburg
Woodland
Perrysburg
Howard Hanna
Nicholas Aubry
9
2
1
1
Sellerdisclosure
: Shingle
: Electric Dryer Hookup, Upper Level
Public
: Vinyl Siding, Stone
2
Paved,Rectangular Lot
66 x 147
Q61-100-240004082000
Traditional,TwoStory
144 Valley Hall Drive
Perrysburg, Ohio 43551
4 Bedrooms
3 Bathrooms
2,283 Sqft
$458,900
Listing ID #6108956
Basic Details
Listing Type : Pending
Property Type : Residential
Property Sub Type : Single Family Residence
Listing ID : 6108956
Price : $458,900
Bedrooms : 4
Rooms : 0
Bathrooms : 3
Half Bathrooms : 1
Square Footage : 2,283 Sqft
Year Built : 2023
Lot Area : 0.22 Sqft
Lease Price : $0
MLS Status : Pending
Days On Market : 106

