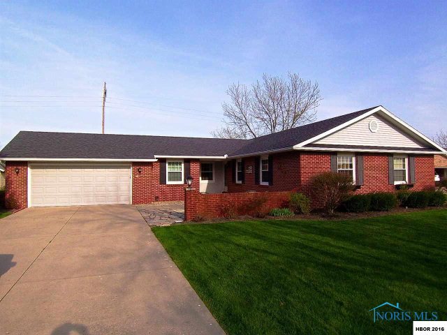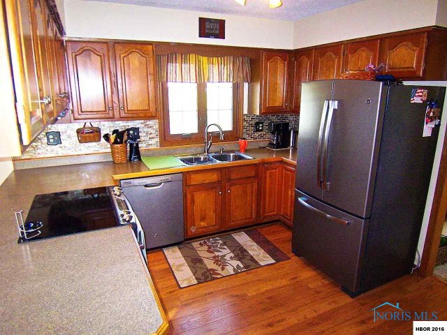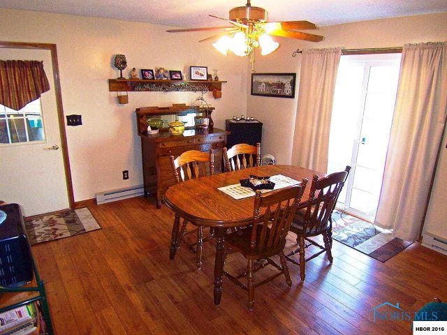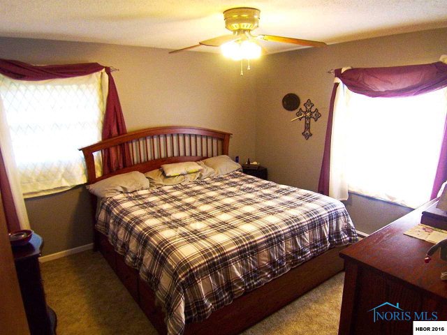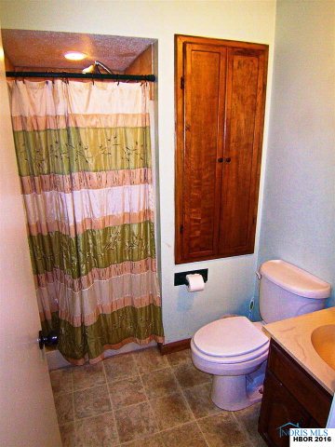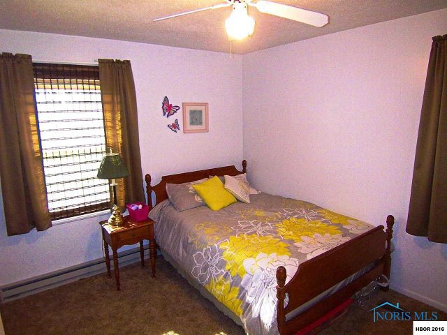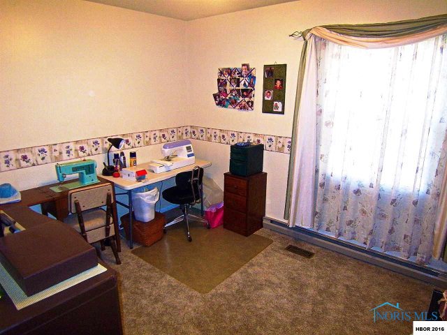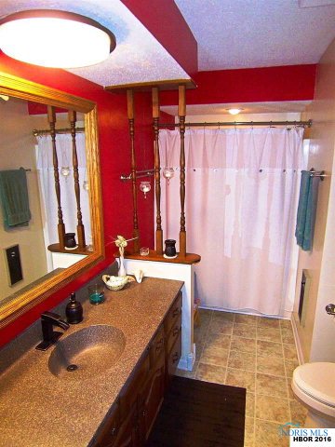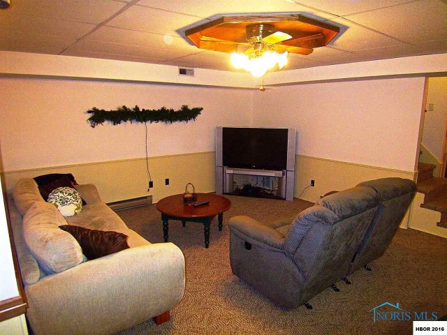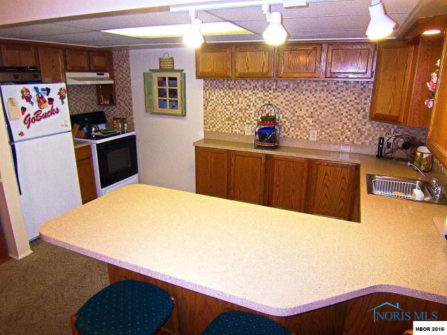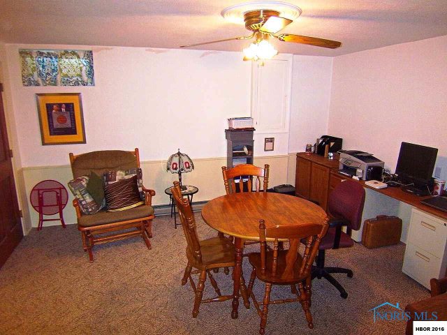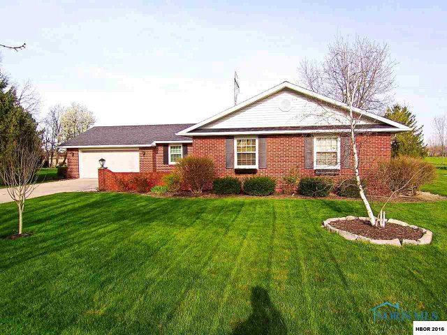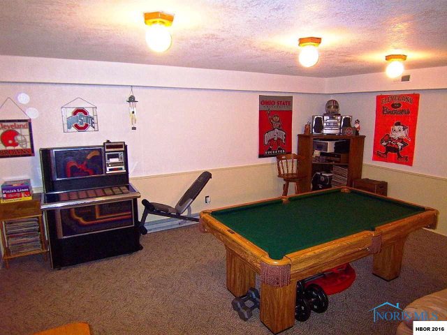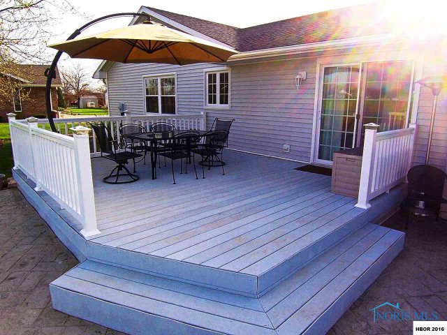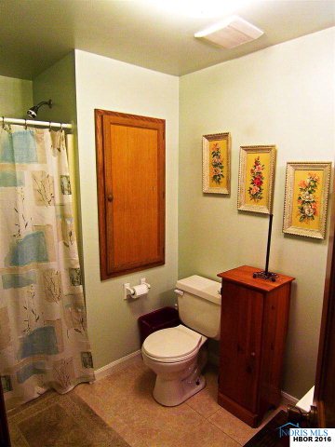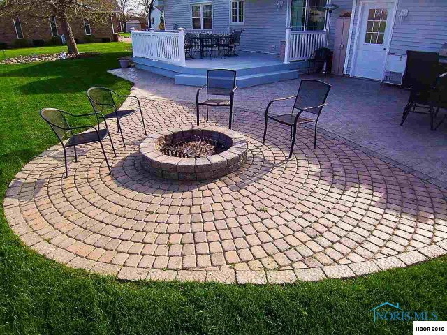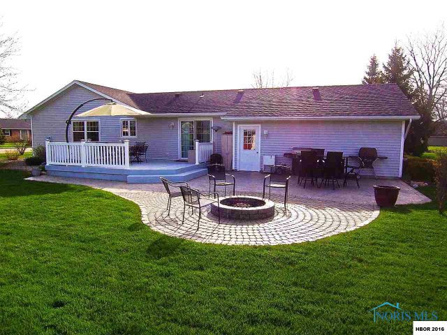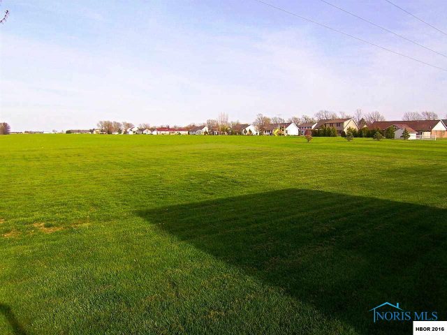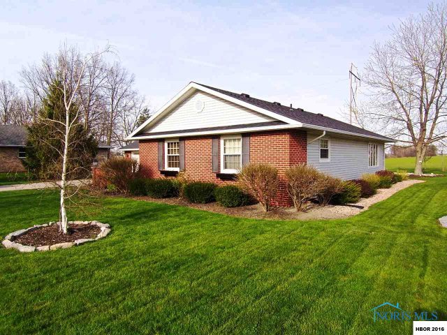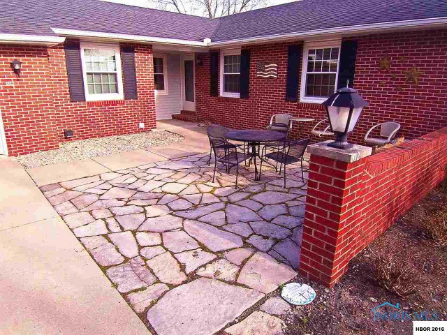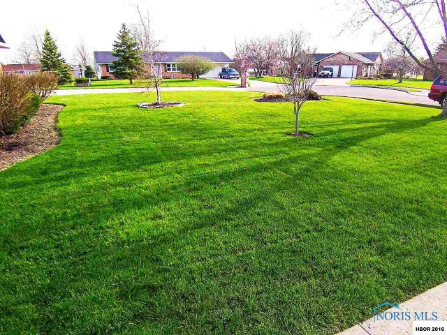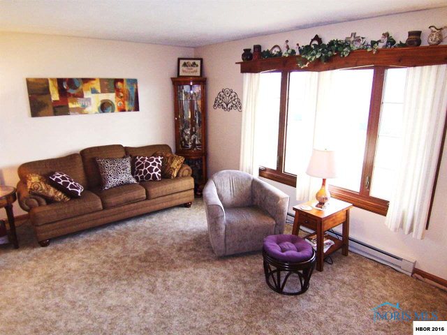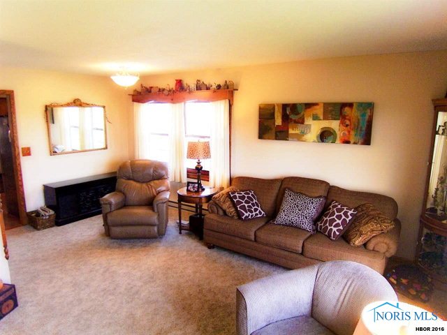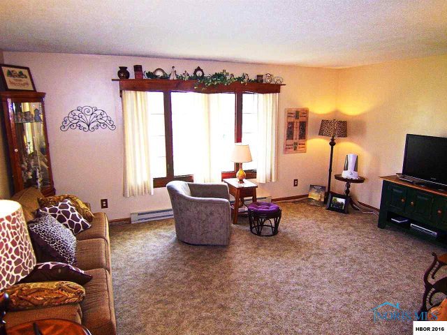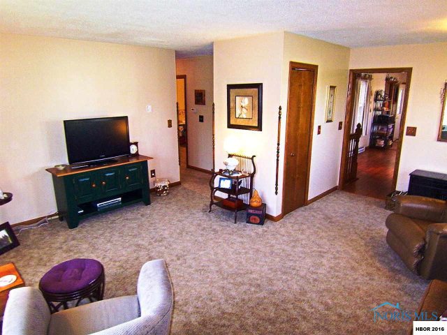ERA Listing: Care free, easy living! This home has it all. This well maintained brick and vinyl ranch features a large living room with great natural light. The kitchen includes a tile back splash with appliances all less than 2 years old. If you are interested in both indoor and outdoor entertaining, you’ll need to see this property. The finished basement adds an additional family room, with room for multiple game tables, a fourth bedroom, a third full bath, and a second kitchen! The outdoor space is beautifully maintained. You’ll love sitting out on either the elevated, no maintenance deck or down on the stamped concrete patio. The paver patio/firepit will be enjoyable on those cool summer or fall nights! Extra storage is no issue with the 14×16 shed and there is plenty of room to roam on the extra rear lot that is included! This property has had many updates in recent years including new roof 2009, new siding 2010, new windows 2011, new kitchen flooring and carpet upsta

