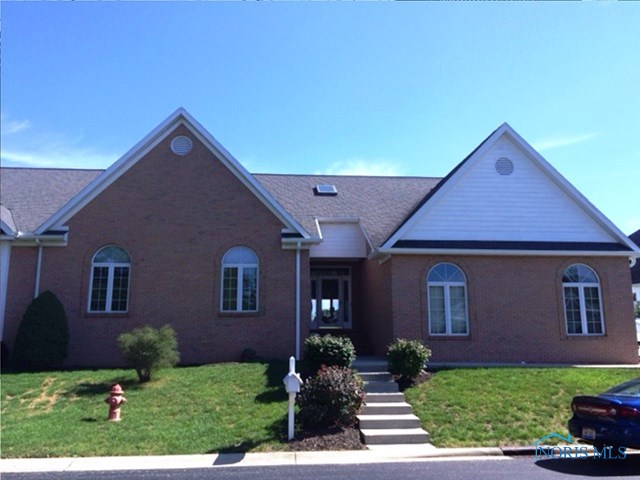ERA GEYER NOAKES REALTY Custom Built open floor plan with spectacular views of the lake and dock access! You will be greeted by warm cherry wood floors and a skylight in the Foyer that leads to the LV Rm with vaulted ceilings & gas FP in LV Rm & Owner’s suite. Enjoy views of the lake! Master bath features dual sinks, separate shower, & spa tub. Beautiful Cherry cabinetry, tile floors plus desk area & large breakfast bar separating the kitchen & formal dining area with built-in microwave/oven, & electric cooktop. 3 sided lake views from the family rm & deck access. Great basement 2264 SF with separate entrance, storage rm, a partially finished rec rm, kitchen area, & full bath. Condo dues $689.95 Quarterly. New Roof and HWH in 2015, dock is shared with the connecting unit. Listing agent must be present for showings. Home warranty provided. Contact Tami Risner 419-306-3556 for more details.
























