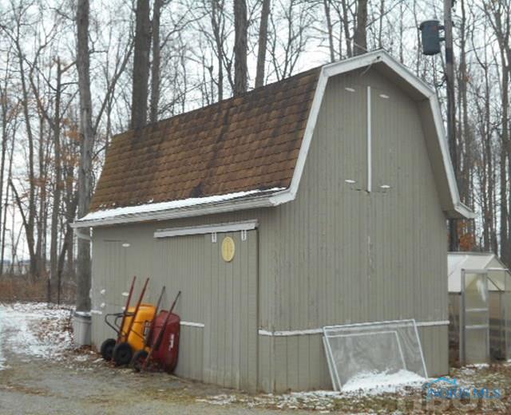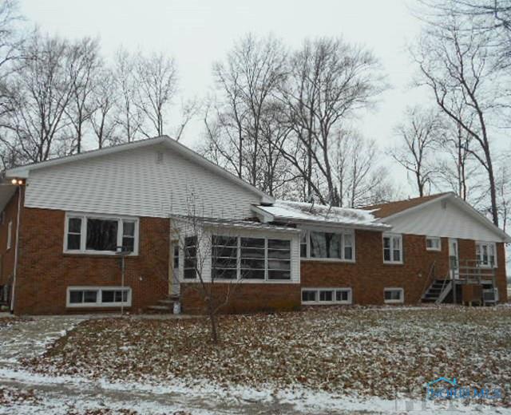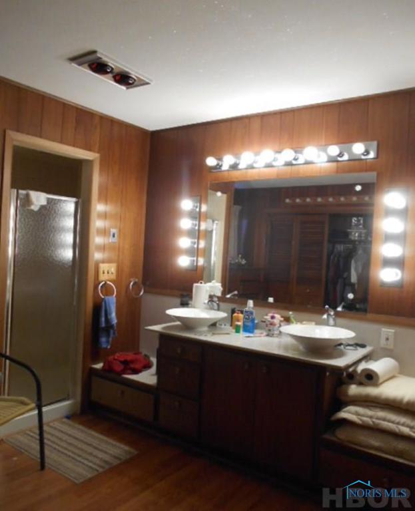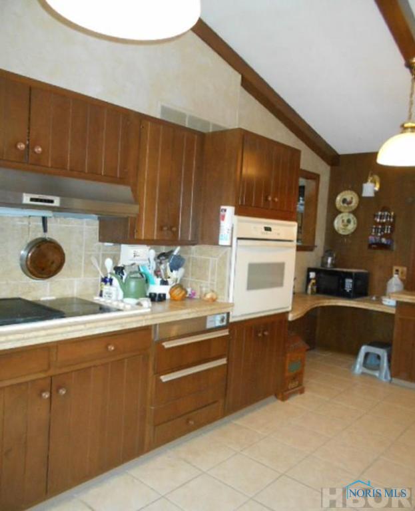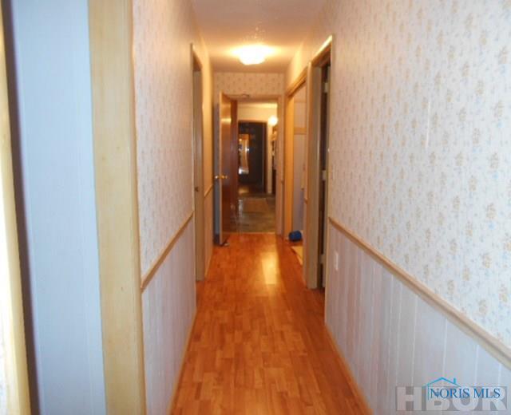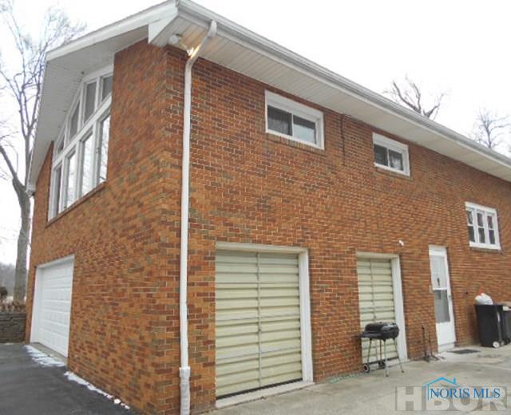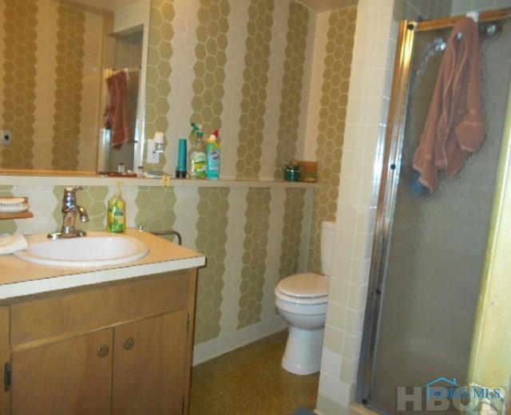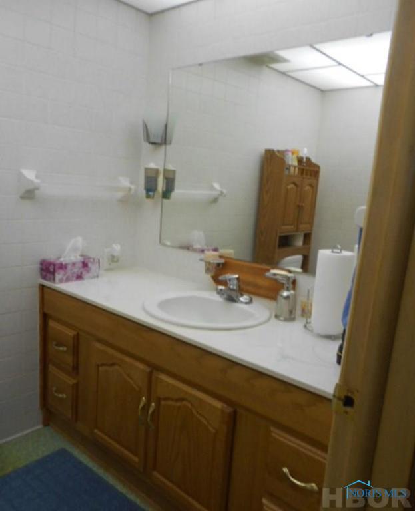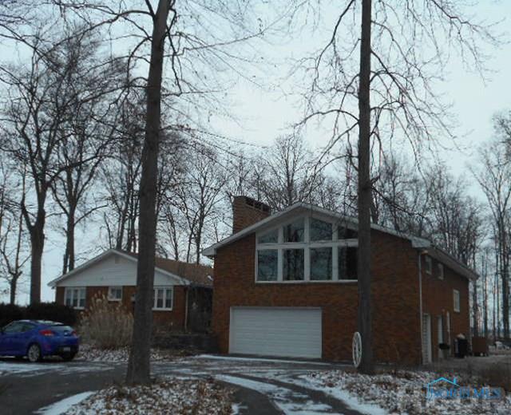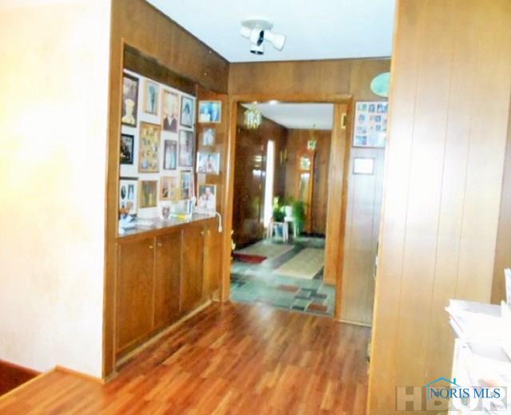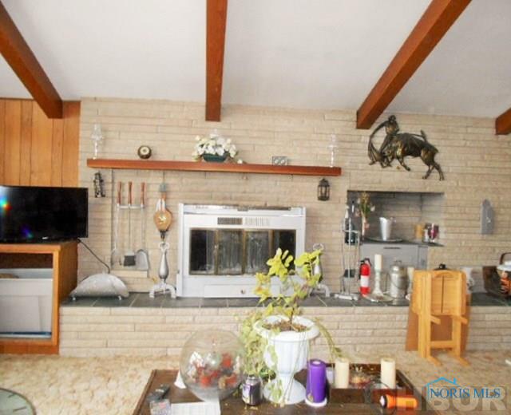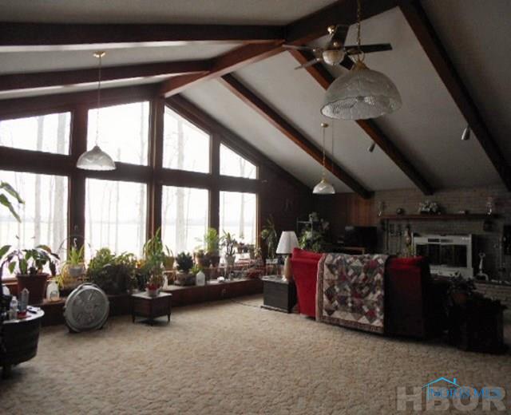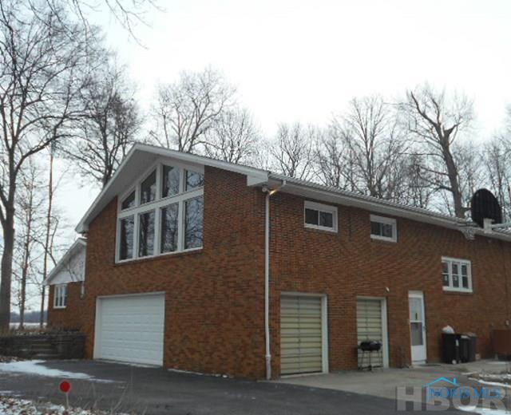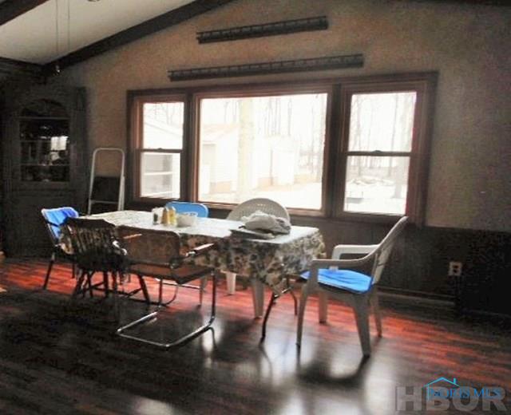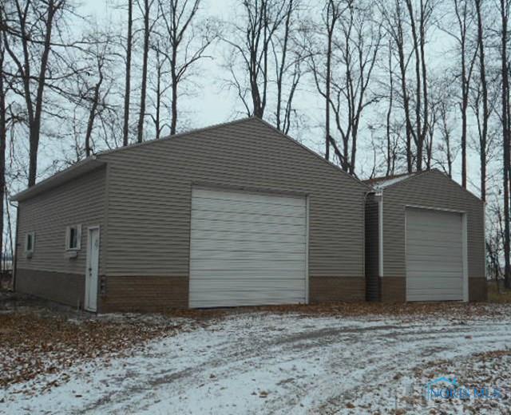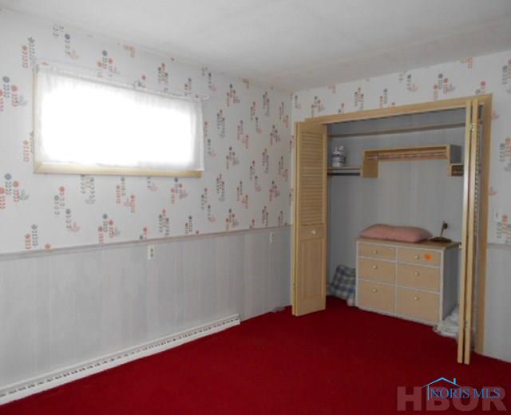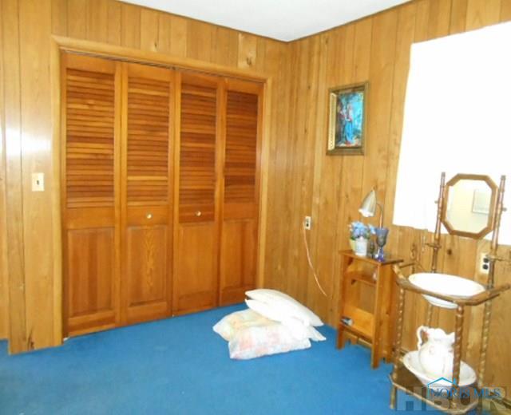Property Description
Custom design multi-level all brick EXECUTIVE home with over 3,400 sq. ft. of living area including a magnificent view from the living room with vaulted ceilings, unique stone fireplace and many custom built-in features. This home has 4 bedrooms, 3.5 bathrooms plus a finished basement. Home is equipped with 3 gas furnaces and 3 central A/C units for superior energy efficiency on every level. Custom kitchen is equipped with built-in appliances, built-in pantry, dining area with lovey view of wooded backyard. Private wooded site with over 3 acres, including 3 outbuildings: 30’x40′ heated, 27’x40′ and a 12’x22′ with loft for storage.
Features
: Forced Air, Natural Gas
: Central Air
: Attached, Garage
: Other
: Deck
: Other
Address Map
RD 5
17429
0
W84° 2' 39.5''
N40° 55' 43.3''
SR 12 to Road 5 on E. side of Pandora, then South on Road 5. Less than 1/2 mile on East side of road
Additional Information
Pandora - Gilboa
Other
Other
ERA Geyer-Noakes Realty Group - Ottawa
Sue Schroeder
6
3
0
1
: Asphalt
Other
: Brick
3.10
480300800000
Tri-Level
17429 RD 5
Pandora, 45877
4 Bedrooms
4 Bathrooms
3,459 Sqft
$284,000
Listing ID #H134064
Basic Details
Listing Type : Closed
Property Type : Residential
Property Sub Type : Single Family Residence
Listing ID : H134064
Price : $284,000
Bedrooms : 4
Rooms : 0
Bathrooms : 4
Half Bathrooms : 1
Square Footage : 3,459 Sqft
Year Built : 1968
Lot Area : 3.10 Sqft
Lease Price : $0
MLS Status : Closed
Days On Market : 354


