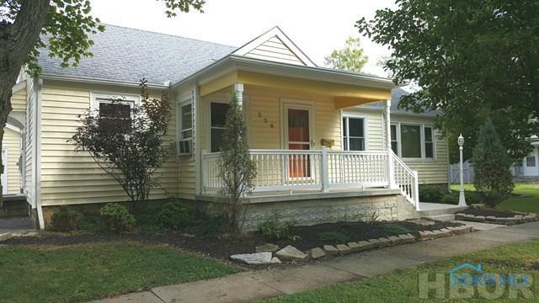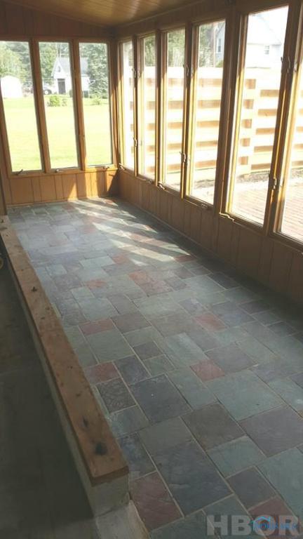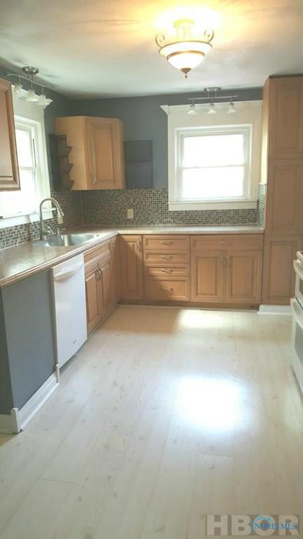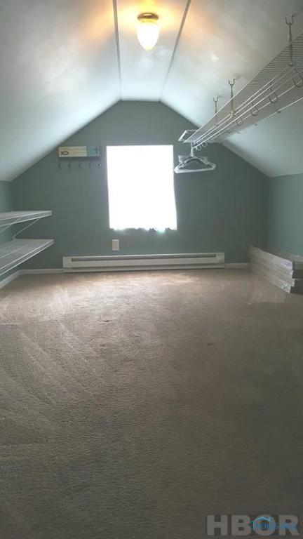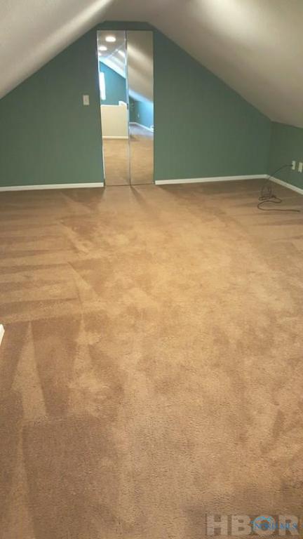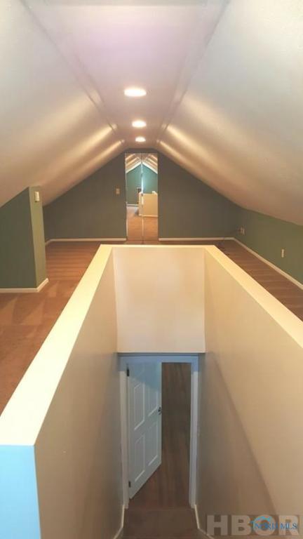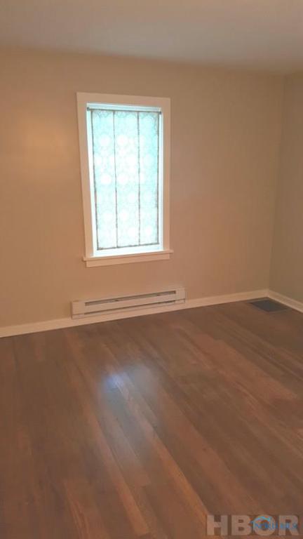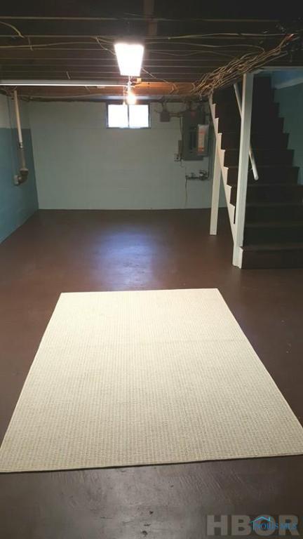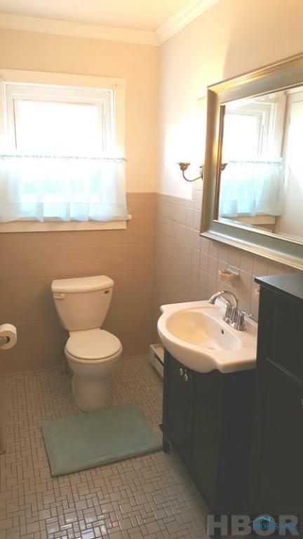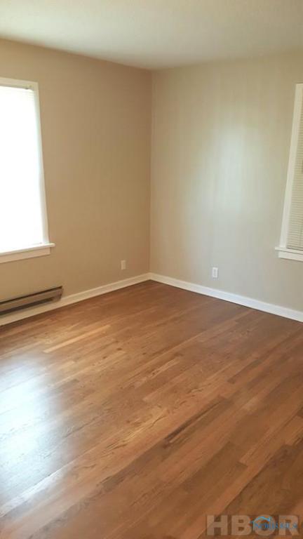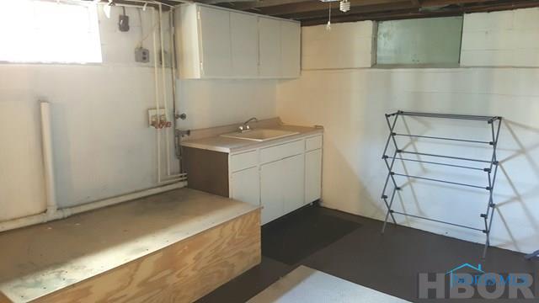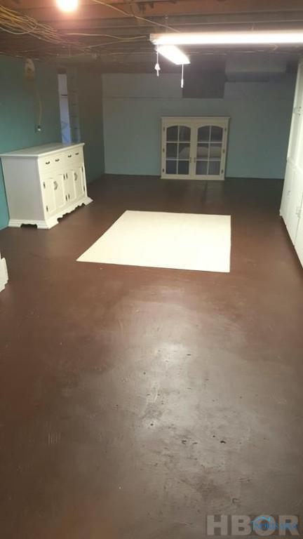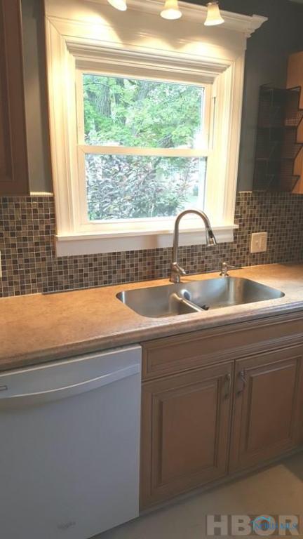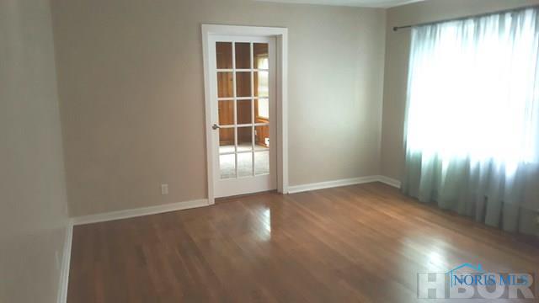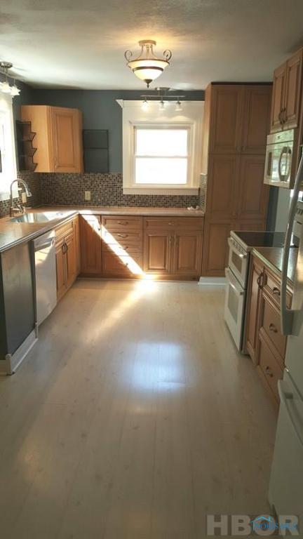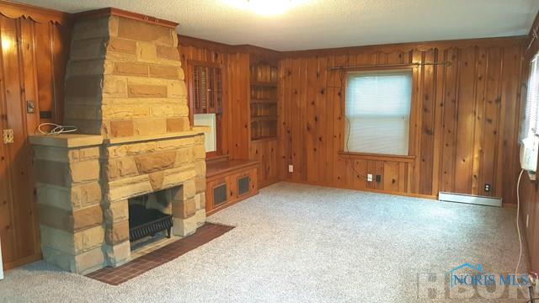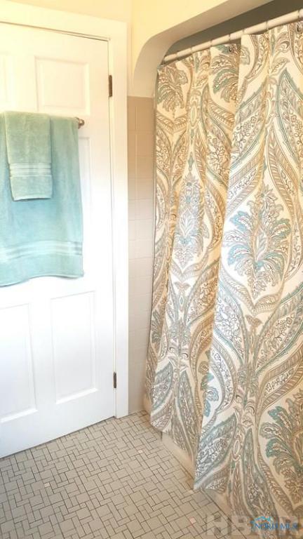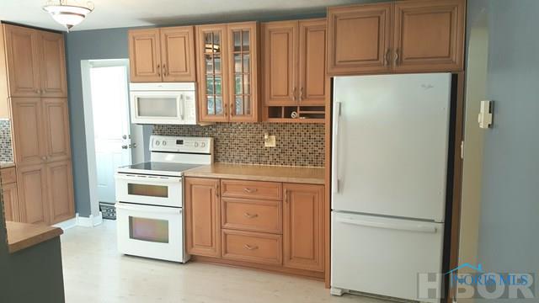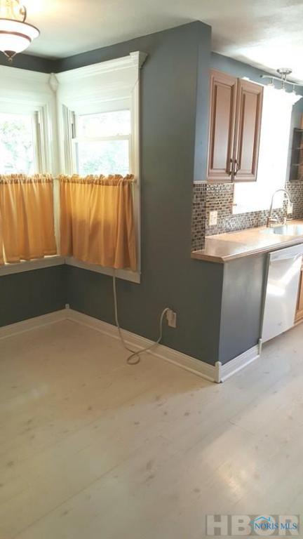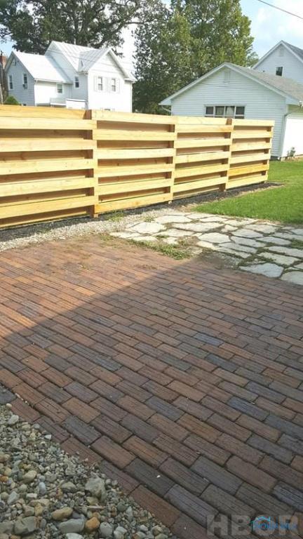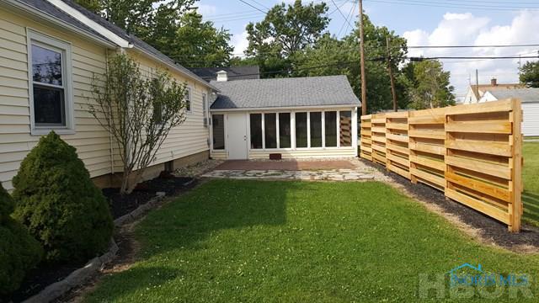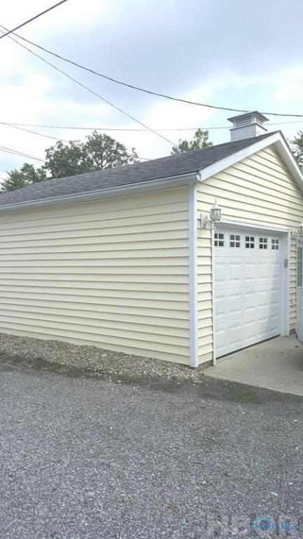Beautifully remodeled home looking for a family! This home offers a large family room with a decorative fireplace, formal dining/other room, 2 bedrooms on the main floor, a nicely updated kitchen with eat in dining area and even a sun porch. The entire attic has been finished into a large master along with a walk in closet bigger than most bedrooms you’ve got to see. There is also a partially finished basement of another 940 sq ft with additional storage. The list of updates include the kitchen and upstairs remodel in 2013, all new flooring, paint, garage door and opener, new stone for the driveway, fence and patio all in 2017. There are also newer windows and vinyl siding from 2008 per the auditors office. The electric was updated in both the kitchen and attic when they were redone as well. All of this along with an oversize garage make this home a must see. The edge of the property line is in a flood zone but no known issues from it ever.

