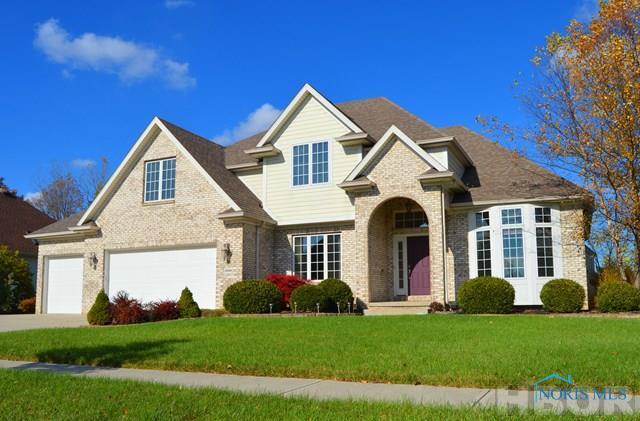As you enter under the beautiful brick covered porch, your gaze immediately meets the refinished hardwood floors throughout the home. The dining room is perfect for a large table for family gatherings and entertaining. Behind the French doors is an extra room that could be used as an office or a snug place for a comfy couch to watch the outdoors. As you walk into the two story tall family room you’re met with beautiful light from the backyard. You also can’t help but notice the floor-to-ceiling gas fireplace with a large mantle ready for your personal touch. The family room opens up to the eat-in kitchen with abundant dovetailed maple cabinetry. The recently finished basement has room for a pool table, your entertainment system as well as a separate craft room. The basement features a wet bar which includes a mini-fridge that is staying with the house. This 5 bedroom home also has a master suite with a jetted tub, private shower room and walk-in closet. The guest suite has its own pri





































