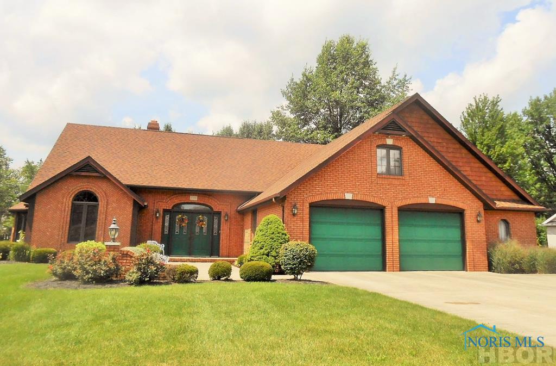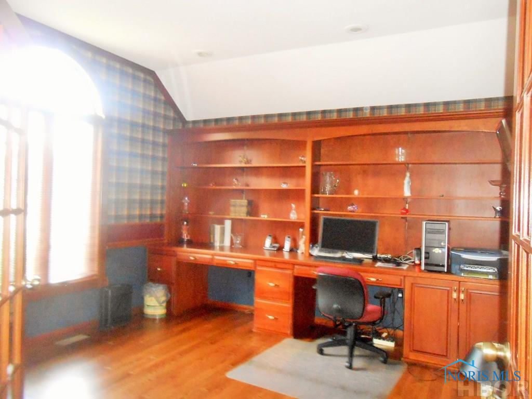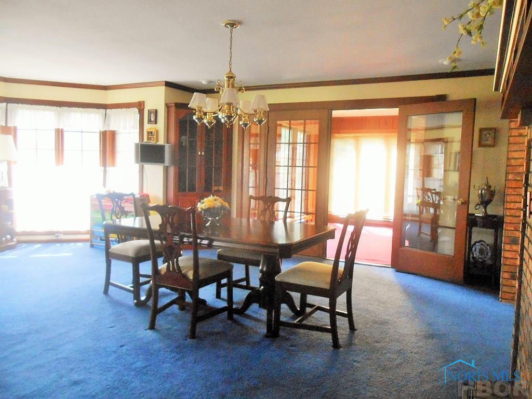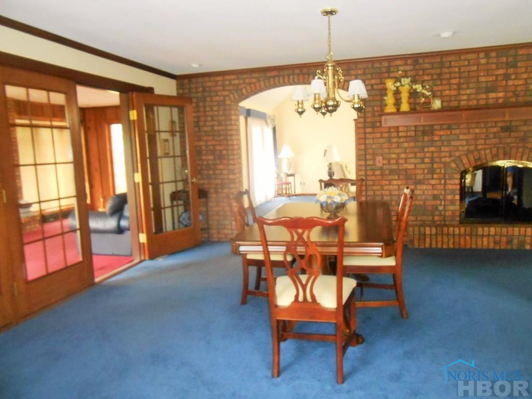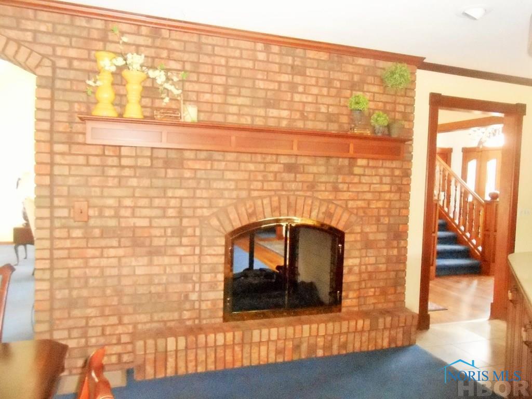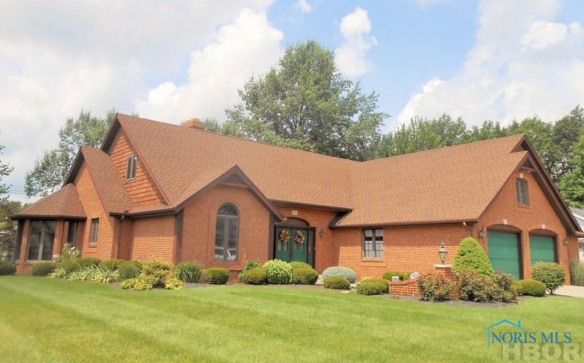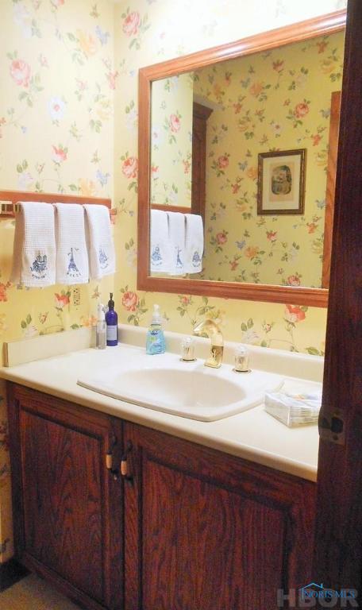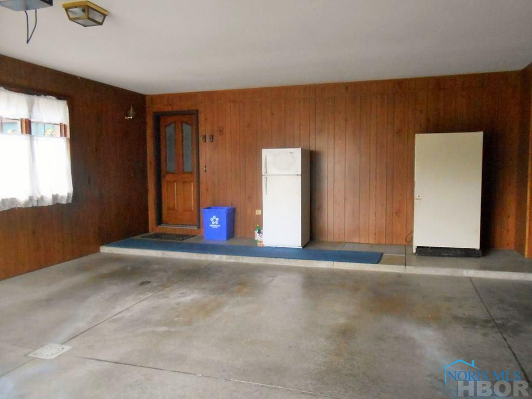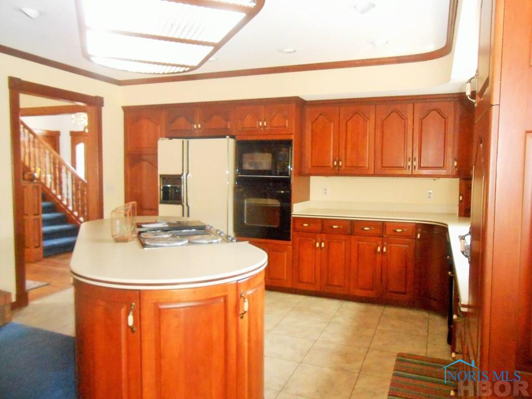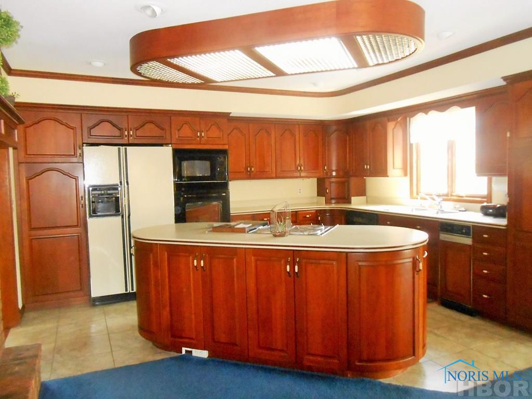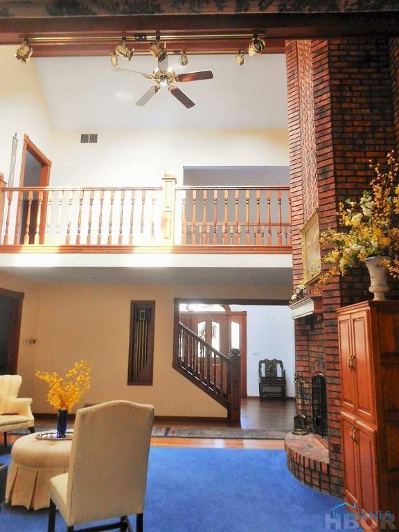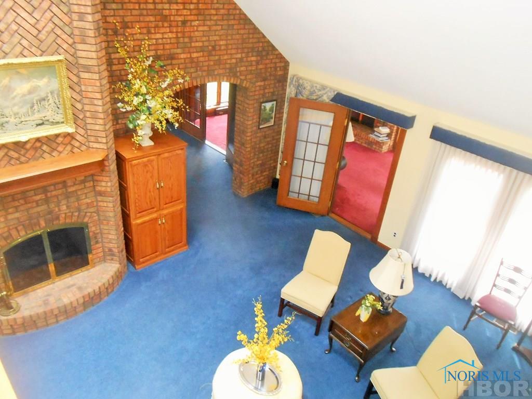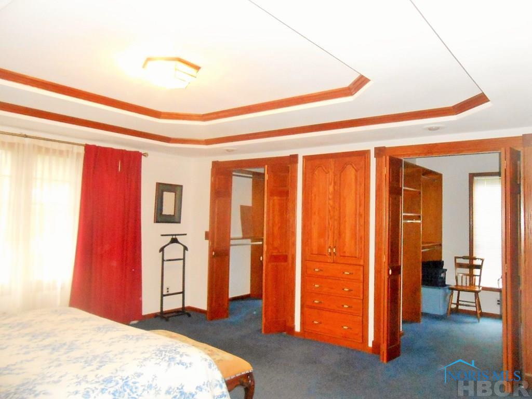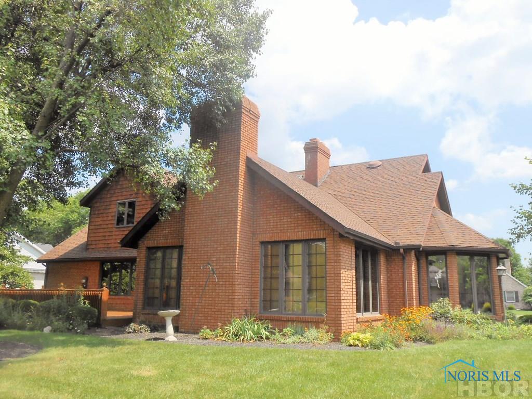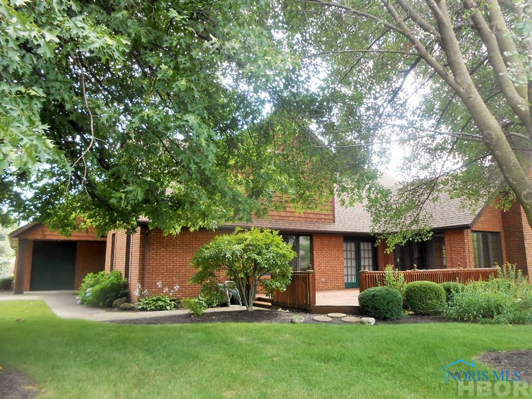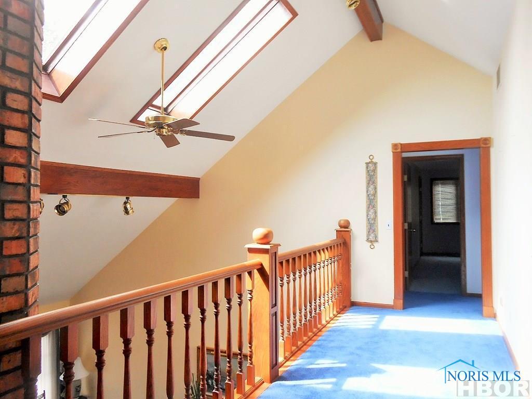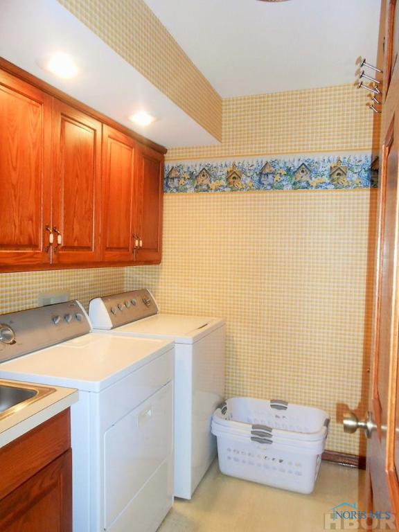Custom home with only two owners. Very well maintained with quality construction throughout and many built in features which add charm to this beautiful home. Brick and cedar exterior, private back yard deck, oversized 3 car garage (3rd perfect for motorcycle storage or shop with overhead door at rear). Striking front foyer with open staircase and loft, full 2 story brick fireplace with dual sides plus additional fireplace in family room. Spacious walk-in closets for all bedrooms, cherry kitchen cabinets with fully equipped appliance package including Jenn-Aire oven. Open design to dining room, den with full custom work desk and shelving. Storage abounds in this 3400+ sq. ft. home. Priced very affordable, compare to construction costs and you will see the great value in this move in ready Ottawa home. Call or text for more details.

