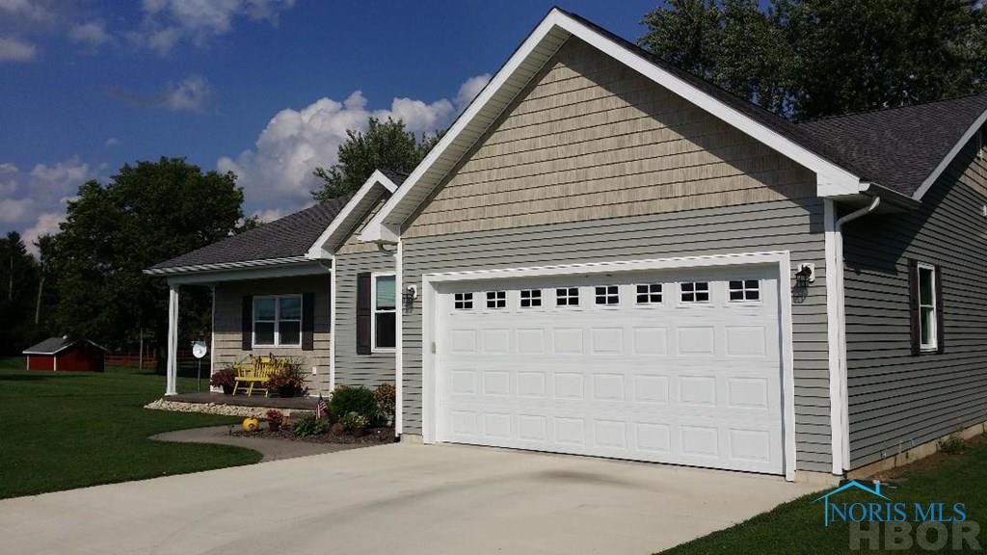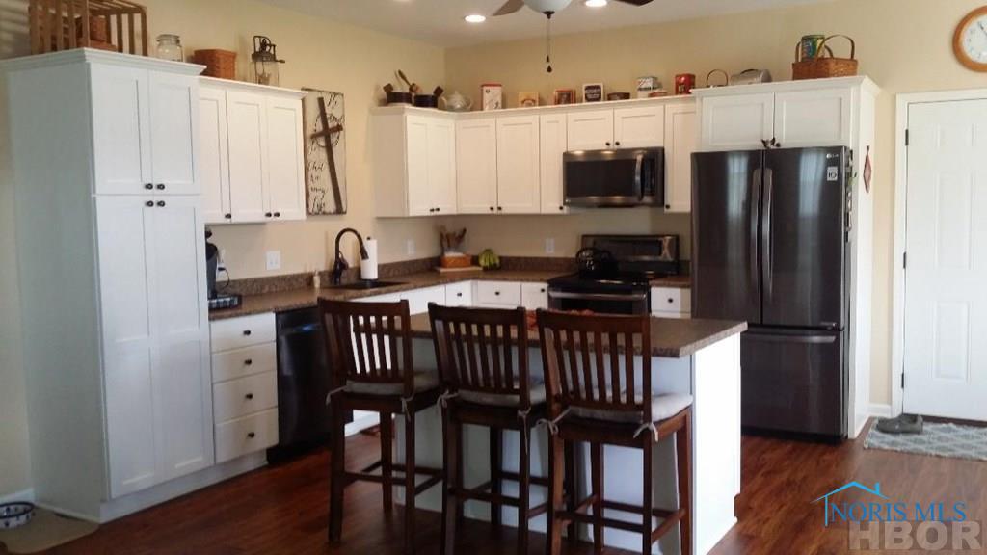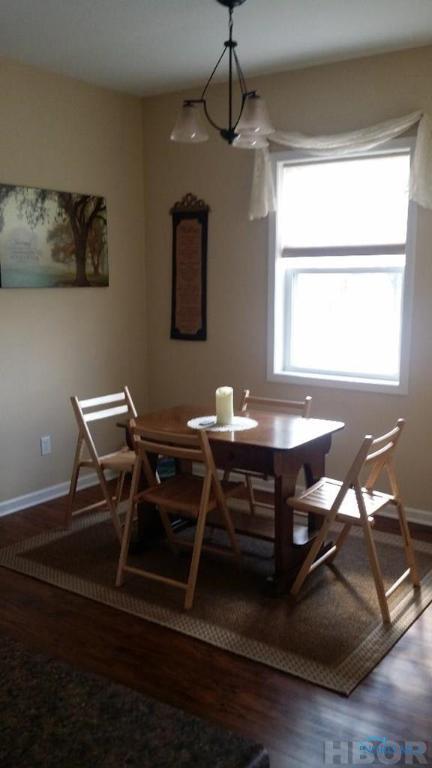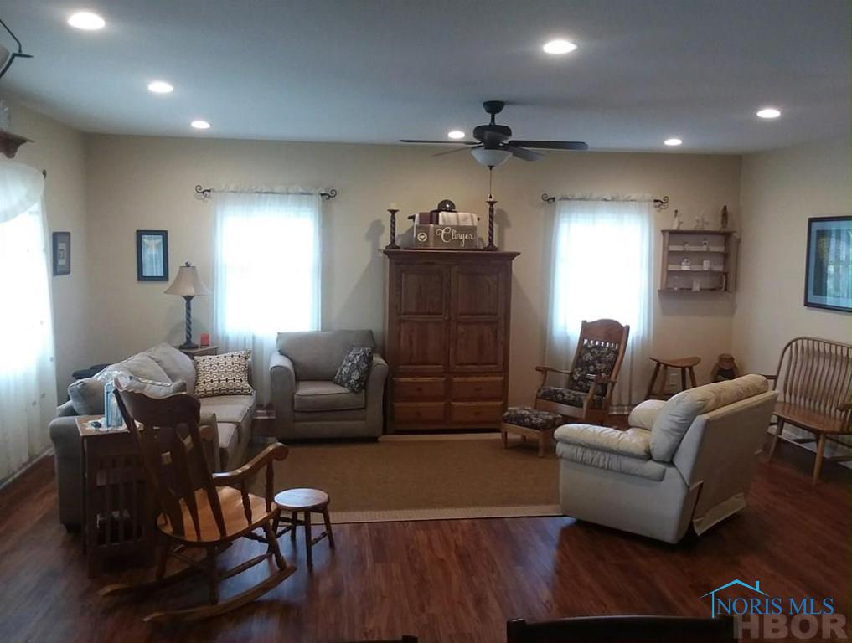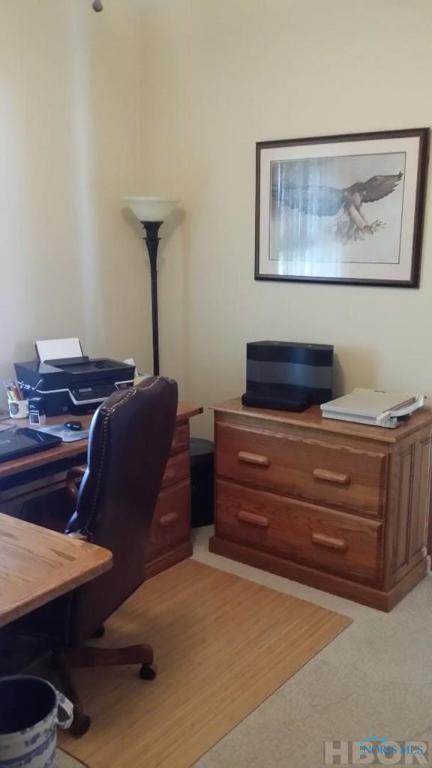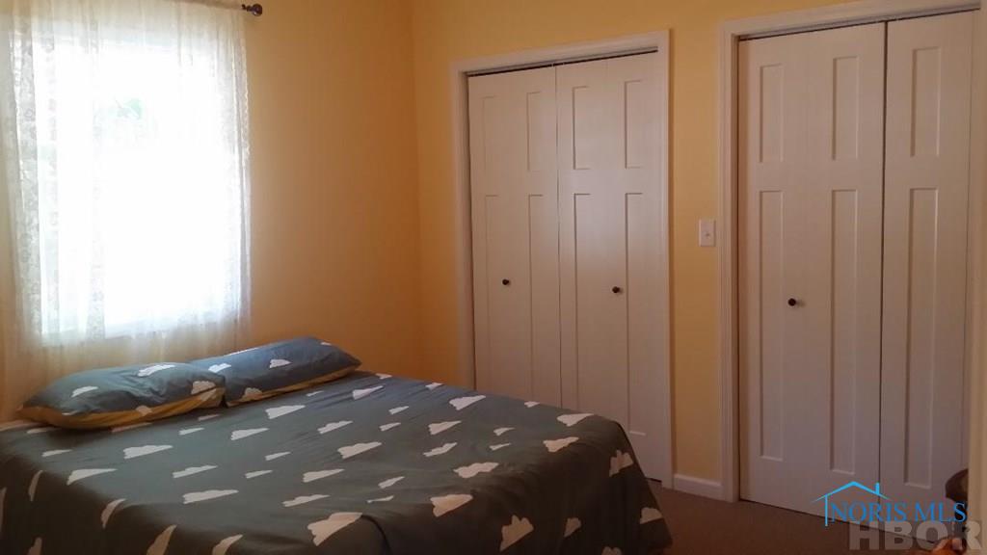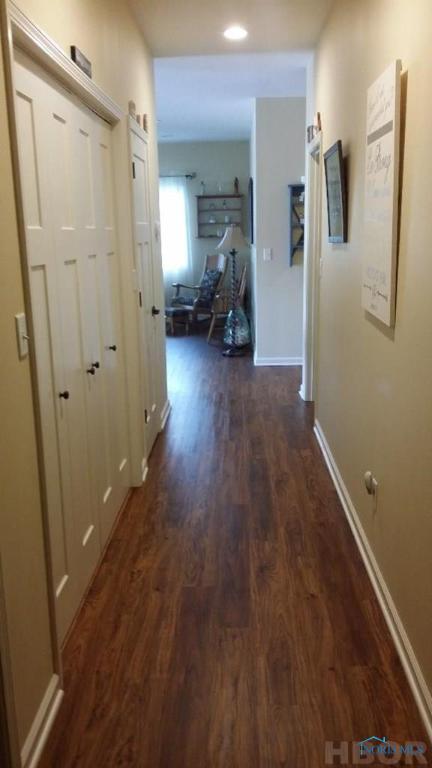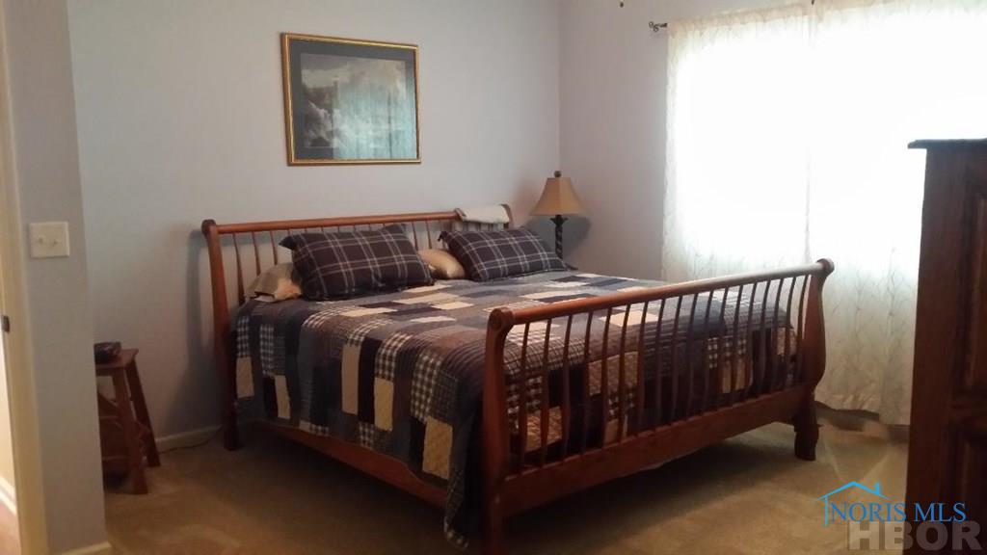Custom built by local builder 3 bedroom 2 bath home completed in Dec. 2016. Open floor plan consisting of kitchen, dining & living room. Expansive great room has held large gatherings. Master suite has its own full bath and large walk in shower and glass doors, and large walk in closet. Two additional bedrooms and one full bath, wide hallways and rear entrance to a large deck into the backyard that was recently built. Two car attached garage that is extra deep for storage or workout area. Kitchen appliances stay with acceptable offer. Lot size to be determined after survey has been accepted by City Council/Zoning in November meeting. Portion of lot being spit off to neighbor to the south. Comes with Home Warranty by American Home Shield. Essential plan transferable, to new owner, expires 1/3/2021. Listing realtor extended family member of owner.


