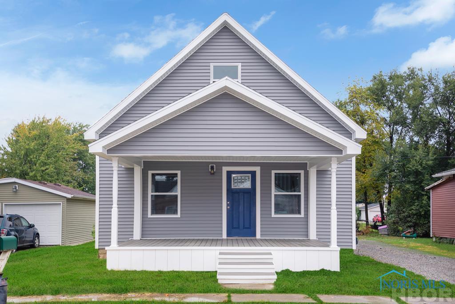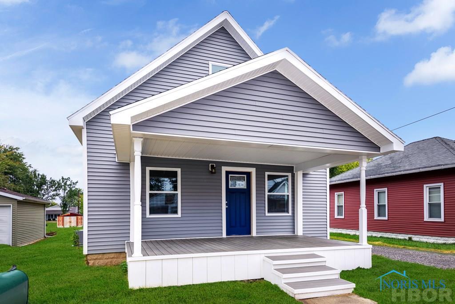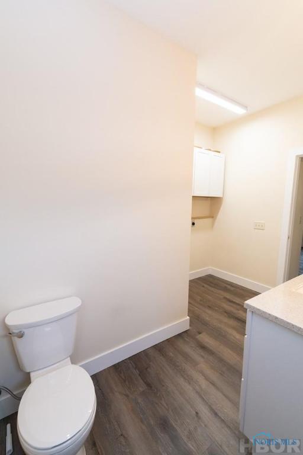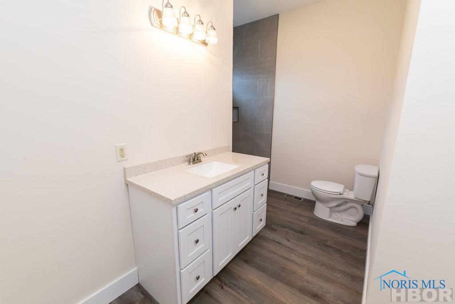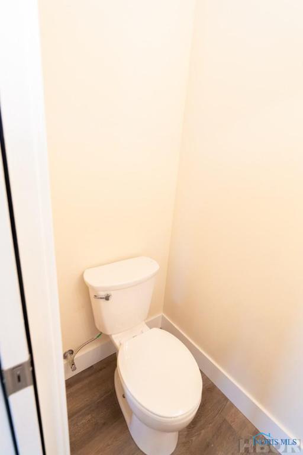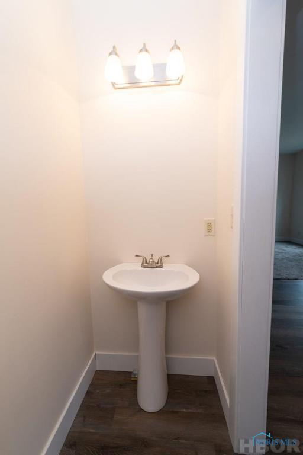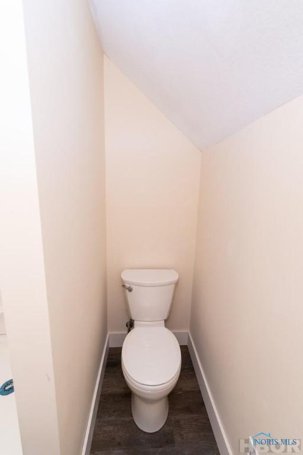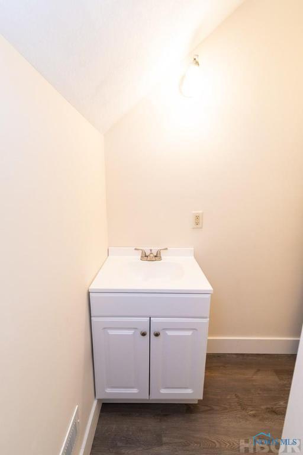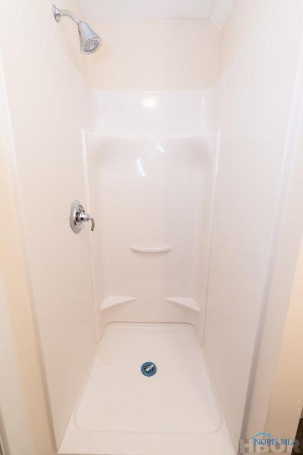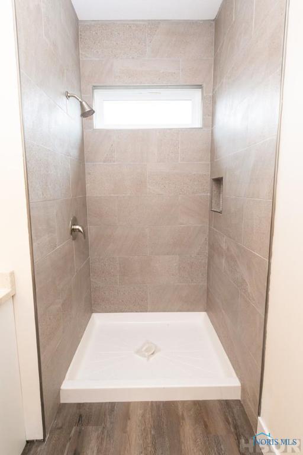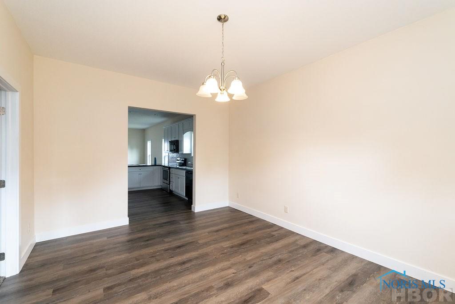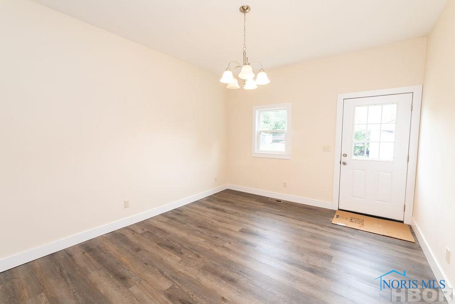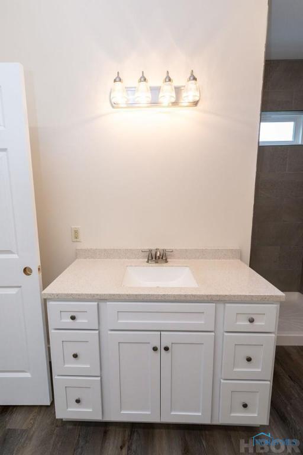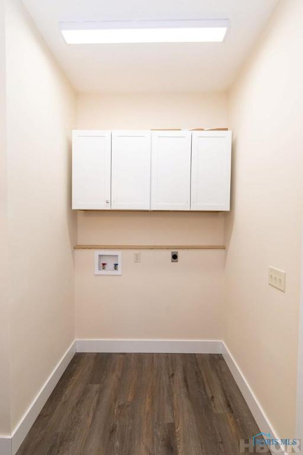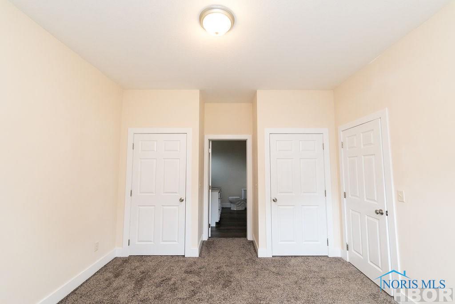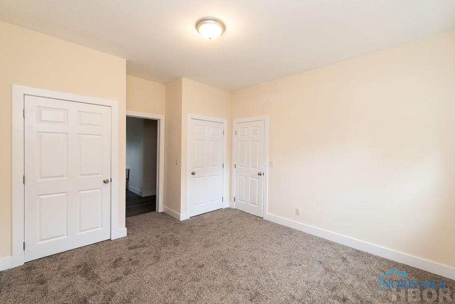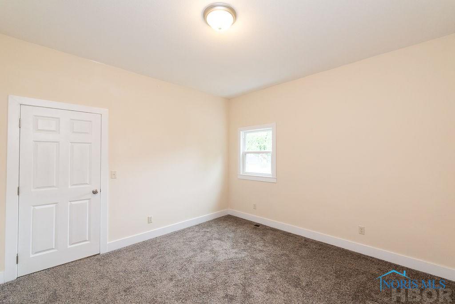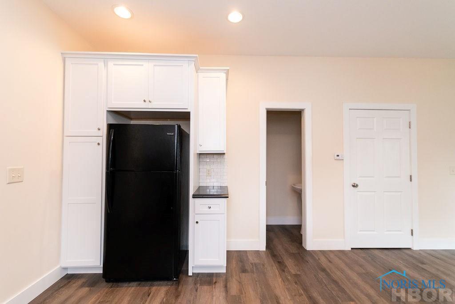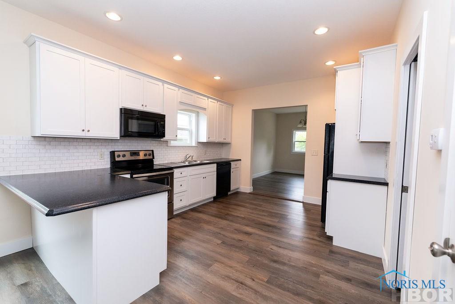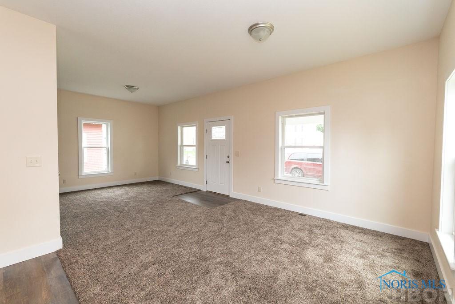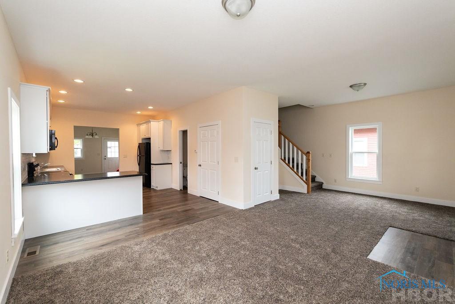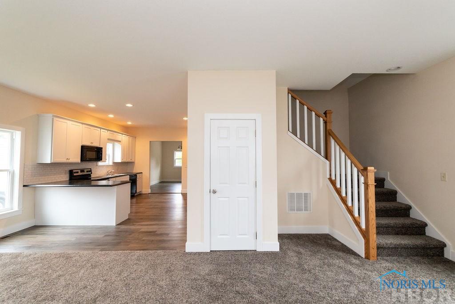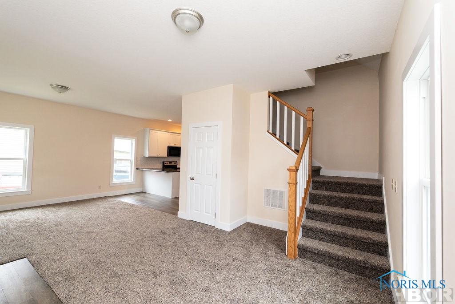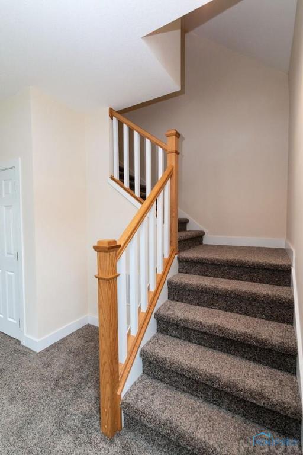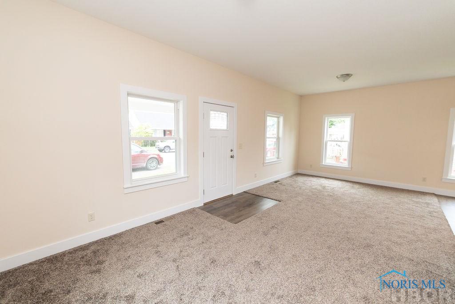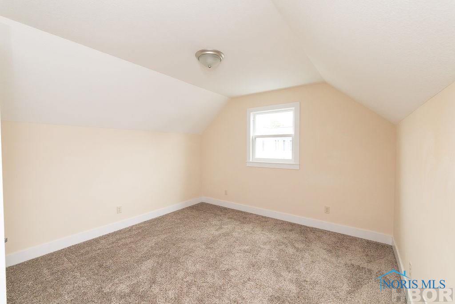All the work is done! Come check out this fully renovated home located in Arlington. A second story was added to the original footprint bringing the home to approximately 1600 sqft. Floor plan includes three, well sized bedrooms. The master bedroom is on the main level with an attached on-suite including a washer and dryer area lending great convenience with day to day laundry tasks. Tile showers and floors give a modern flare to all bathrooms. Main floor contains one and a half baths and the bathroom upstairs is a full bath as well. Upstairs you’ll find the two guest rooms including a nicely sized landing which would make a perfect space for a computer desk for those evening homework sessions. The main living areas include a wide open, kitchen, dining and living room spaces that flow nicely into each other. The kitchen has tons of storage and counter space and features Kraft-made cabinets. Brand new appliances await their first use, while your able to have some counter heigh

