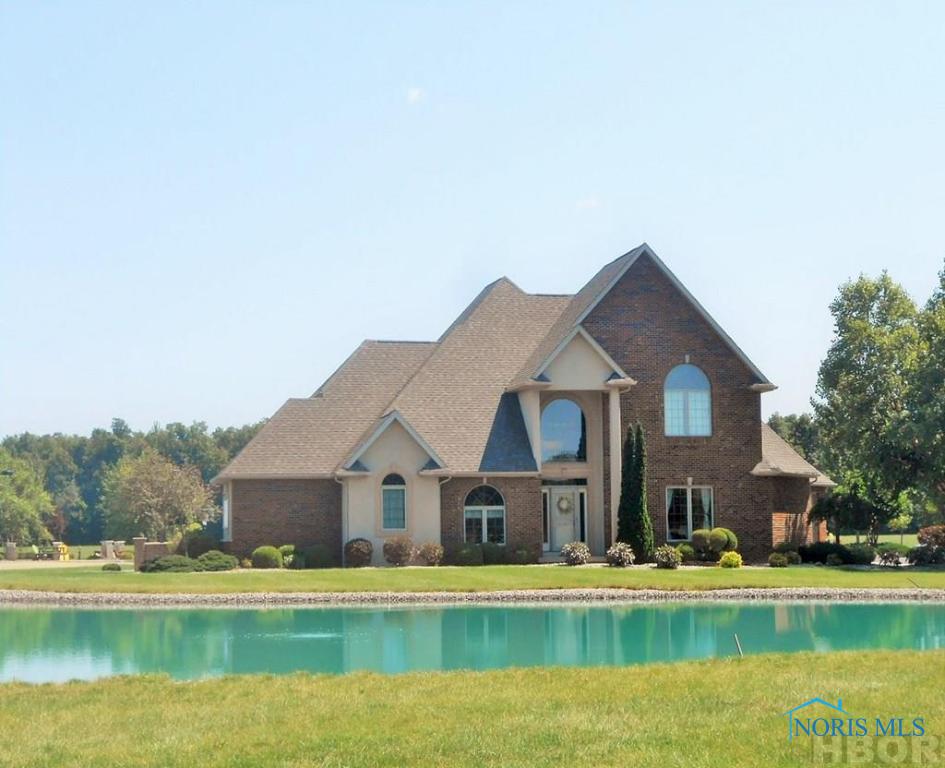One owner custom design and quality constructed 1.5 story. Brick and Dryvit exterior finish home offers 4 bedrooms, 3.5 bathrooms, full finished basement, geothermal heat system, generator, fireplace, massive custom built entertainment center with vaulted ceiling open to upper level loft. Open curved staircase adds a lovely flair, kitchen is chef’s delight with double industrial grade gas cook stove, kitchen island, informal dining area plus a unique designed butler’s pantry leading to a formal dining room. Master bedroom and den are on the main floor with views of the pond and walk out to rear patio. Exterior landscape features are extraordinary with stamped concrete patio with full cover, as well as built-in stainless steel gas grills, stone patio table with granite top, stone fireplace with lighted water features plus a view of fully stocked pond with beach area, lighted tennis court as well as 30×45 building with covered patio. Located on 3.5 acres west of Glandorf.

























